Casa Lobo
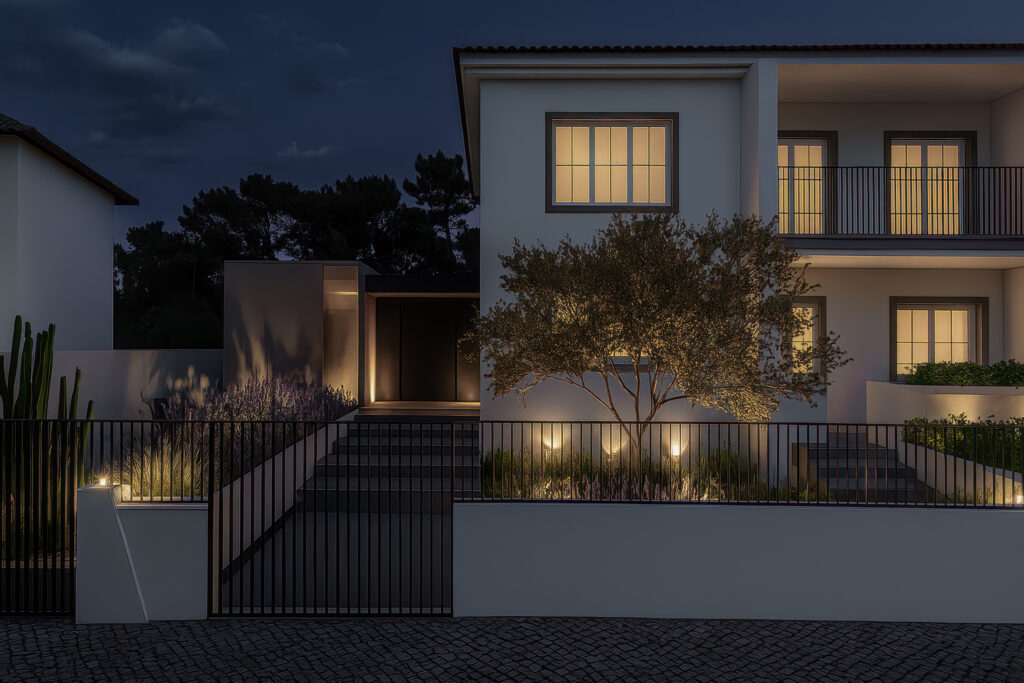
Casa LoboHouse in AlvaladeLisbonCasa LoboHouse in AlvaladeLisbon Numbers & Facts Location: Portugal City: Lisboa Client: Private Year: 2020 Area: 385 m2 Status: In progress Theme: Architecture Program: Family house Credits Architecture Team: Bruna Serralheiro, Joana Pimenta, Pedro Santos, Project manager: Joana Pimenta Architecture lead: Bruna Serralheiro Architecture coordination: Joana Pimenta Casa Lobo is a single-family house in the Alvalade neighbourhood, resulting from the extension of an existing home. The project sought to preserve the original building, respecting its character and proportions, while introducing a new contemporary structure organised around a central patio. Two simple, horizontal volumes rest discreetly on the site, creating a natural connection between interior and exterior. The rear garden with a swimming pool completes the ensemble, offering a space of light and tranquillity in the heart of the city. Imagens Related projects Rendezvous Read More PRATEATO Read More Multiusos de Abrantes Read More Estrela 28 Read More Casa Gaia Read More Belleville Read More
Santa Marta 35
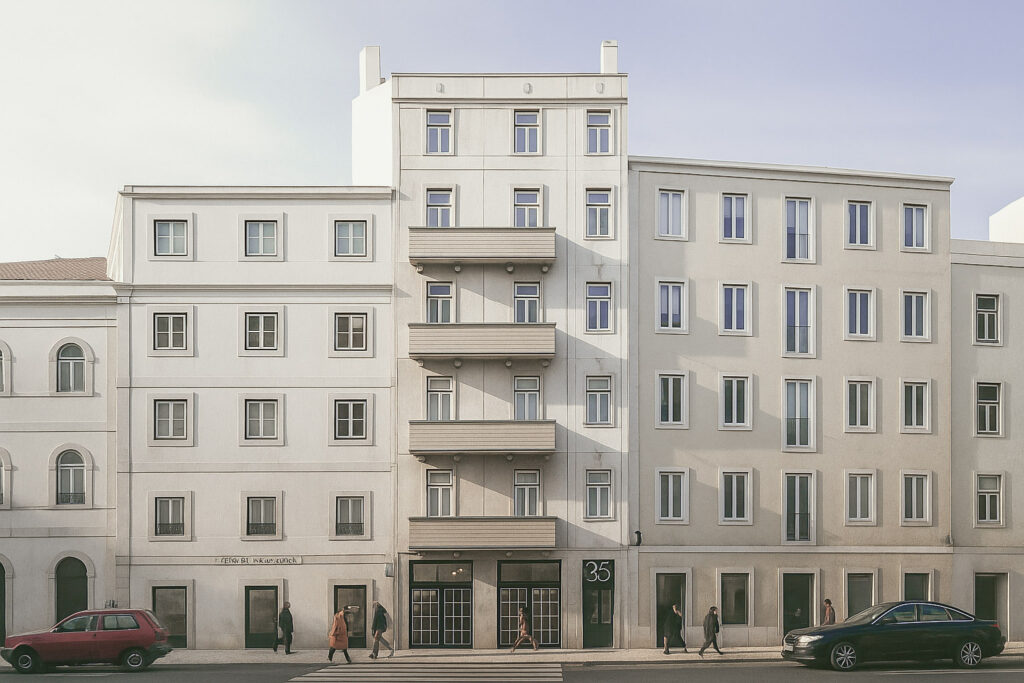
Santa Marta 35Housing Numbers & Facts Location: Portugal City: Lisboa Client: Private Year: 2024 Area: 1820 m2 Status: In progress Theme: Architecture Program: Housing Credits Architecture Team: Bruna Serralheiro, Joana Pimenta, Andreas Mendes, Project manager: Joana Pimenta Architecture lead: Bruna Serralheiro Architecture coordination: Joana Pimenta Located in the vibrant heart of Lisbon, just steps from the iconic Avenida da Liberdade, Santa Marta 35 is a modernist residential development that blends architectural elegance with heritage charm. The project is composed of two distinct buildings, separated by a central courtyard, where the private patios and gardens of the residences create a serene retreat within the city. With dual street frontage—one onto Rua de Santa Marta and the other onto Travessa do Enviado Inglês—the development enjoys both discretion and accessibility. Set across seven levels, Santa Marta 35 includes a commercial unit with a double-height mezzanine at ground floor, complemented by six upper levels of refined living. Preserving original woodwork and soaring ceilings, the residences balance historical character with contemporary design. The lower levels host two elegant one-bedroom apartments per floor, while the upper floors offer spacious three-bedroom layouts ideal for families. At the pinnacle, a stunning four-bedroom penthouse unfolds across expansive interiors and opens onto private terraces with sweeping city views. Every residence has been designed for modern living, with generous proportions, refined finishes, and abundant natural light. Sleek modernist lines, minimalist detailing, and a curated palette of noble materials define both façades and common areas. Carefully restored architectural elements pay homage to the building’s history while elevating the living experience to a new standard. Santa Marta 35 is more than a residence—it is a statement of style and quality in one of Lisbon’s most coveted locations, where cosmopolitan energy meets timeless architectural refinement. Imagens Related projects Rendezvous Read More PRATEATO Read More Multiusos de Abrantes Read More Estrela 28 Read More Casa Gaia Read More Belleville Read More
AYA
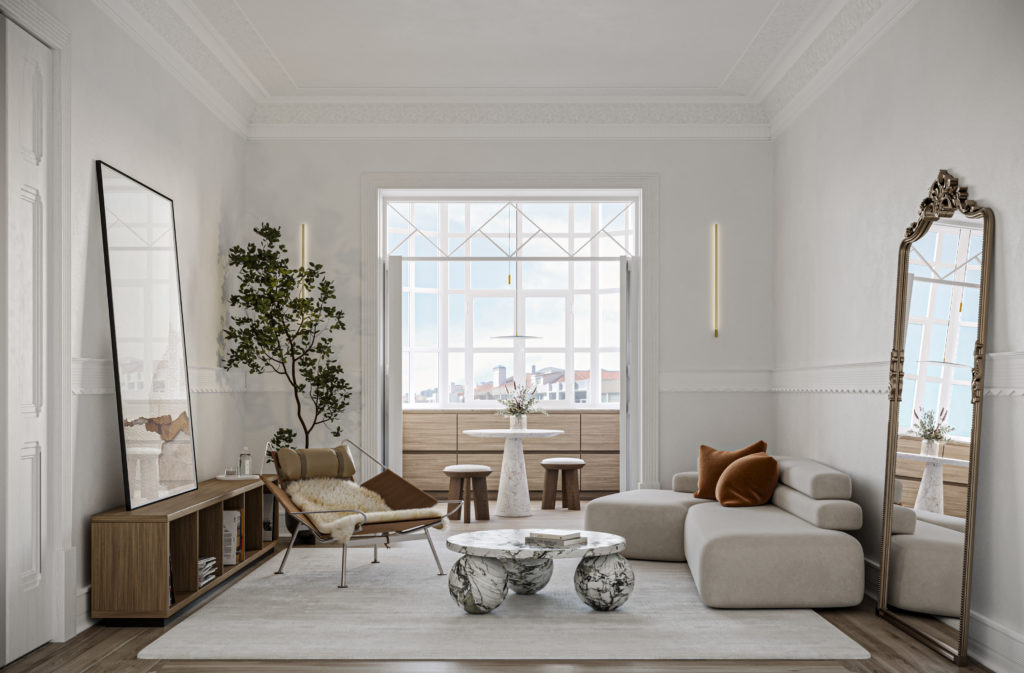
Aya buildingHousingAya buildingHousingAya buildingHousing Numbers & Facts Location: Portugal City: Lisboa Client: Private Year: 2024 Area: 1412 m2 Status: In progress Theme: Architecture, Landscape Program: Residential Credits Architecture Team: Bruna Serralheiro, Joana Pimenta, Helena Fernandes, Ana Rodrigues, Pedro Santos, Andreas Mendes, Project manager: Helena Fernandes Architecture lead: Bruna Serralheiro Architecture coordination: Joana Pimenta Structural Eng.: Eng. Albano Sousa, Pecnom MEP: Mais engenharia Supervision: DDN Located in Lisbon’s prestigious Príncipe Real district, this refined residential development stands out with its striking Art Deco façade, showcasing timeless elegance and architectural charm. Behind its bold geometric lines lies a hidden treasure: a private garden, offering a peaceful retreat in the heart of the city. The Art Deco style continues inside, with carefully crafted interiors featuring high-quality materials and elegant details. Each residence combines the character of historic design with modern comfort, offering well-designed layouts, premium finishes, and views of the surrounding neighborhood. This property blends the beauty of Art Deco architecture with contemporary luxury. With its distinctive façade and serene garden, it provides an exclusive and exceptional living experience in one of Lisbon’s most sought-after areas. “It was one of those rare smileswith a quality of eternal reassurance in it, that you may come across four or five times in life.” The Great Gatsby Imagens Related projects Rendezvous Read More PRATEATO Read More Multiusos de Abrantes Read More Estrela 28 Read More Casa Gaia Read More Belleville Read More
Casa Par
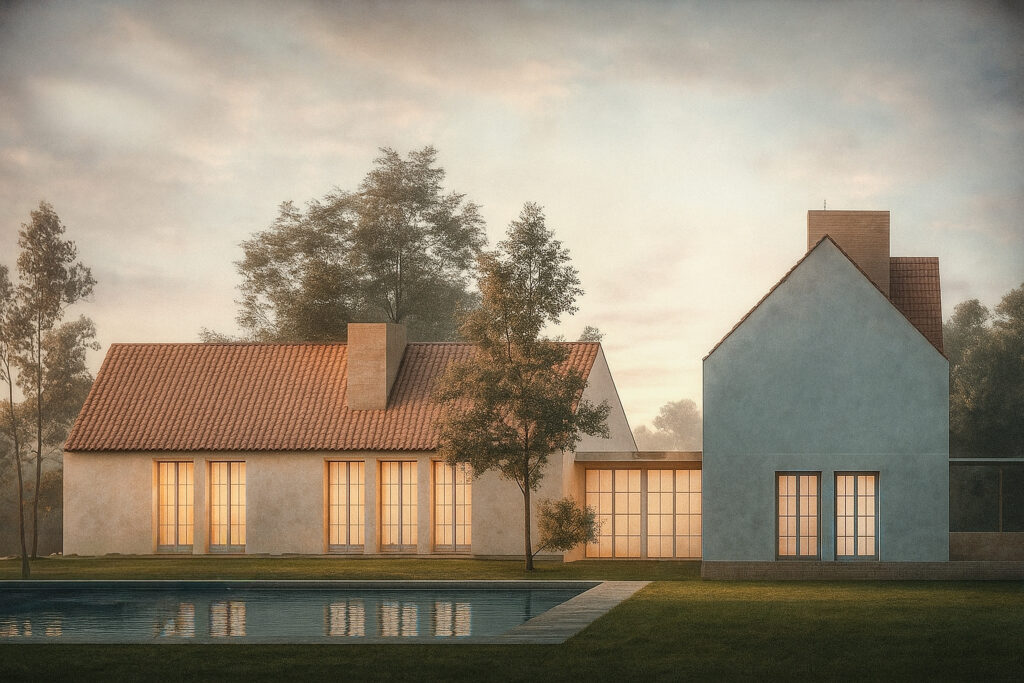
CASA PARHouse in Colares https://www.tekstudio.pt/wp-content/uploads/2024/03/IMG_0541.mp4https://www.tekstudio.pt/wp-content/uploads/2024/03/IMG_0541.mp4 Numbers & Facts Location: Portugal City: Colares Client: Private Year: 2023 Area: 250 m2 Status: Project Theme: Architecture, Landscape Program: Residential Credits Architecture Team: Bruna Serralheiro, Joana Pimenta, Andres Mendes Architecture lead: Bruna Serralheiro Architecture coordination: Joana Pimenta More than a collection of plans brought to life, Casa Par is defined by its views and surroundings. The project’s plasticity is achieved through the use of light and organic materials, fostering a unified and harmonious composition. The walls are finished in white stucco, the sloped roofs are covered with flat tiles, and the frames are crafted in Azul Algarve stone, reflecting natural light through varying hues and textures. Inside, comfort is prioritized with pine finishes and light tones, blending the timelessness of traditional Portuguese architecture with technical versatility, in an approach that is both thoughtful and unpretentious. The placement strategy includes a swimming pool and outdoor arrangements that provide access to the underground garage level. The design features two intersecting architectural volumes that organize the interior program. This program is distributed across three floors: the -1 level houses the garage, laundry, and technical areas; the ground floor includes the social areas and a guest bedroom; and the first floor is dedicated to private spaces. The essence of Casa Par lies in how it respects and engages with its surroundings. Humble in scale, it embraces the beauty of its setting while discreetly asserting its verticality. Imagens Related projects Villaverde Read More PRATEATO Read More Casa Vale Read More Casa Torre Read More Casa Eco Read More Casa Domino Read More Casa Bravo Read More
Estrela 28
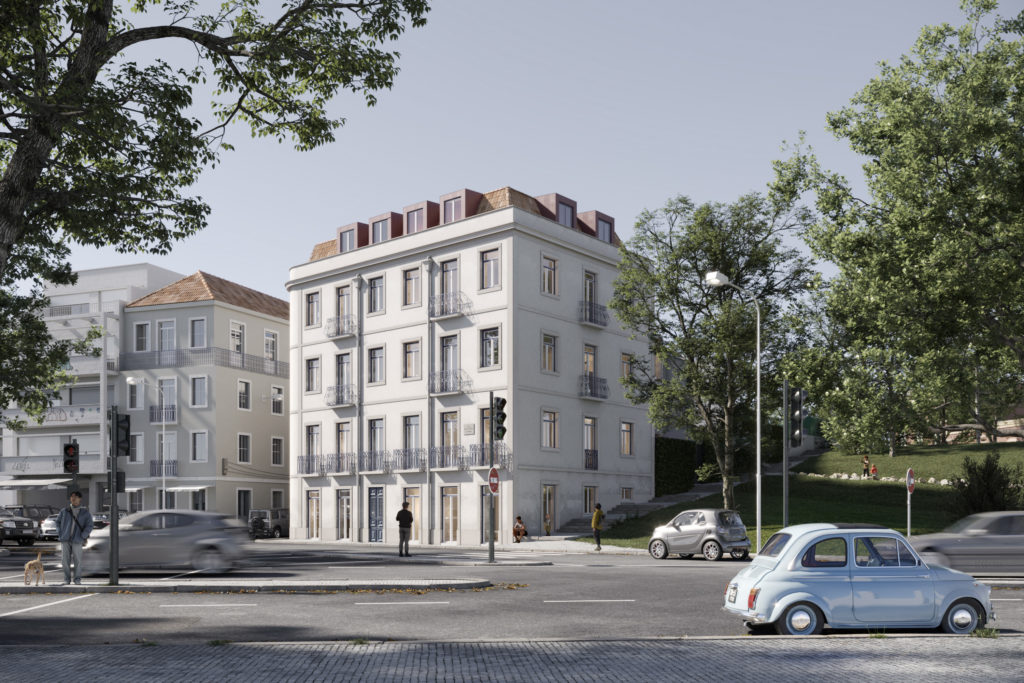
Estrela 28Estrela 28Estrela 28Estrela 28Estrela 28Estrela 28 Numbers & Facts Location: Portugal City: Lisbon Client: Enza Properties Year: 2023 Gross area: 930 m2 Status: In progress Theme: Architecture, Landscape Program: Housing, Comercial Credits Architecture Team: Bruna Serralheiro, Joana Pimenta, Pedro Santos, Andreas Mendes, Helena Fernandes, Joana Marques, Rosa Oliveira, Pedro Hébil, Sofia Travassos Design lead: Bruna Serralheiro Architecture coordination: Joana Pimenta Project Manager: Pedro Santos Structural Eng.: Pecnom MEP: Mais Engenharia Cost Calculation: Tribato Located in the esteemed Estrela neighborhood, Estrela 28 enjoys a prime position, providing its apartments with exclusive views of the Basílica da Estrela. Committed to reinforcing the traditional Lisbon way of living in this historic locale, Estrela 28 maintains a constant connection with Estrela’s adjacent garden. This remodeled real estate, adorned with old-world charm and elegance, transcends mere residential spaces, offering commercial areas and a restaurant on the ground floor. The upper floors feature a range of apartment typologies, from one to four bedrooms. The building’s four facades bask in the bright light of Lisbon from various angles, giving rise to elegant traditional balconies that seamlessly connect the interior and outdoor spaces. These apartments are distinguished by the fluidity between their spaces, amplified by the strong presence of green gardens and ample natural light. A meticulous selection of materials and construction systems ensures that the apartments radiate comfort and serenity. Estrela 28, with its harmonious blend of historic elements and modern comforts, stands as a testament to the seamless integration of tradition and contemporary living in Lisbon. Related projects Rendezvous Read More PRIVATE LOUNGE | TORRES JOALHEIROS Read More PRATEATO Read More Multiusos de Abrantes Read More Chalet Conde d’Almeida Araújo Read More Casa November Read More Casa Gaia Read More Casa Eco Read More CASA CHARLIE Read More Belleville Read More Bairro Loft Read More AYA Read More Air Panoram Read More
Rendezvous
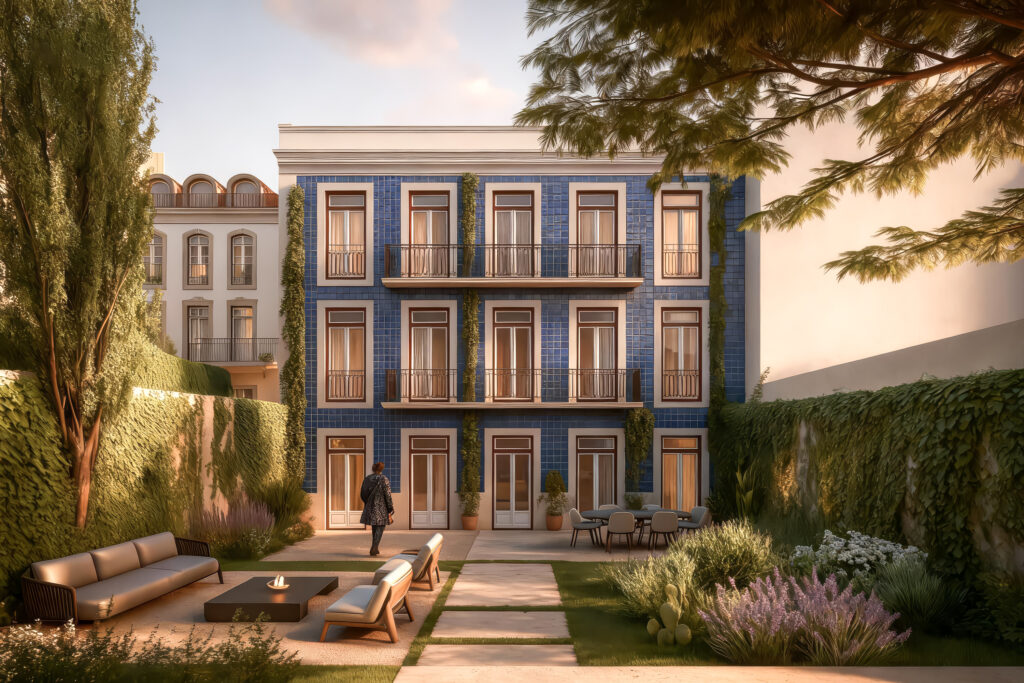
RendezvousRendezvous Numbers & Facts Location: Portugal City: Lisbon Client: Enza Properties Year: 2023 Gross area: 776 m2 Lanscape area: 379 m2 Status: In progress Theme: Architecture, Landscape Program: Housing Credits Architecture Team: Bruna Serralheiro, Joana Pimenta, Helena Fernandes, Pedro Santos Architecture lead: Bruna Serralheiro Architecture coordination: Joana Pimenta Project Manager: Helena Fernandes Structural Eng.: Pecnom Situated in the esteemed Estrela neighborhood, Rendezvous Living Concept epitomizes refined living with two exclusive houses featuring private green areas and captivating views of the Basílica da Estrela. Committed to enhancing the Lisbon lifestyle, Rendezvous introduces gardens as private leisure retreats. This elegant development offers two duplex residences, each complemented by a private garden. The architectural finesse of Rendezvous is evident in its facades, where ceramics blend with elegant balconies, seamlessly connecting interior and exterior spaces. These duplexes boast a seamless flow between interiors, accentuated by verdant gardens and abundant natural light. A discerning selection of materials and construction systems ensures comfort and serenity. Beyond being a residential concept, Rendezvous sets a new benchmark for luxury in Lisbon, embodying sophistication and elegance in every aspect of its design and living experience. Related projects Santa Marta 35 Read More PRATEATO Read More Multiusos de Abrantes Read More Estrela 28 Read More Chalet Conde d’Almeida Araújo Read More Casa Gaia Read More Casa Eco Read More CASA CHARLIE Read More Belleville Read More Bairro Loft Read More AYA Read More
Belleville
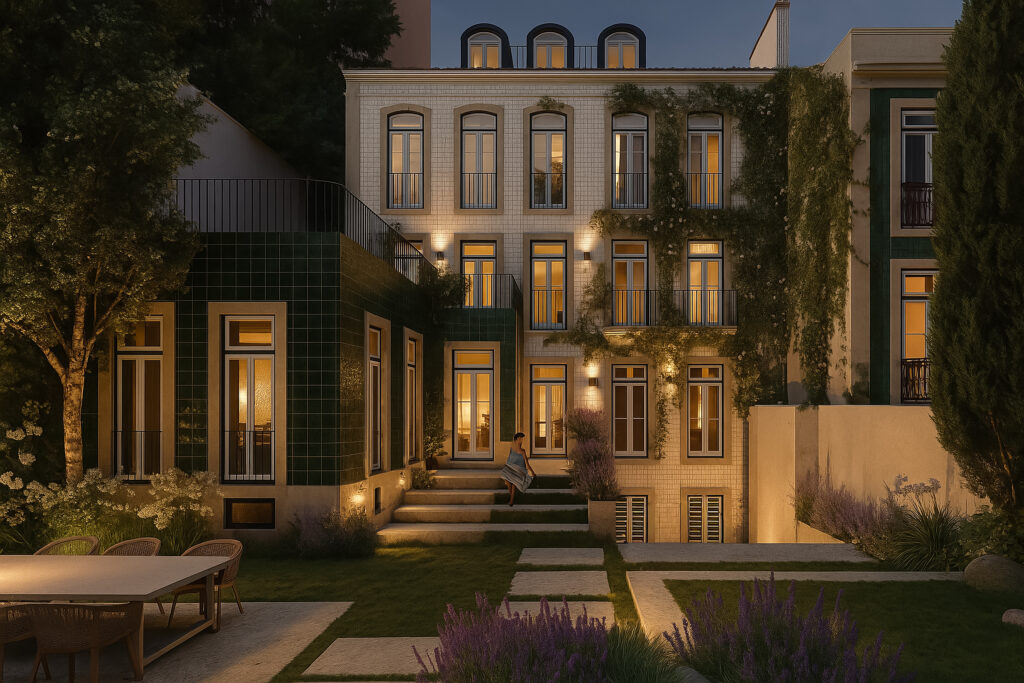
BellevilleBelleville Numbers & Facts Location: Portugal City: Lisbon Client: Enza Properties Year: 2023 Gross area: 690 m2 Lanscape area: 360 m2 Status: In progress Theme: Architecture, Landscape Program: Residential Credits Architecture Team: Bruna Serralheiro, Joana Pimenta, Helena Fernandes, Pedro Santos Architecture lead: Bruna Serralheiro Architecture coordination: Joana Pimenta Project Manager: Helena Fernandes Structural Eng.: Pecnom Nestled in the Estrela neighborhood, Belleville stands as a distinctive residence boasting private green spaces and panoramic views of the Basílica da Estrela. Envisioned to enhance the Lisbon lifestyle, Belleville features private gardens, creating secluded leisure spots. The property includes a single villa with 5 floors, an exclusive garden and outdoor pool. The ground floor hosts a garage, an indoor pool, gym, wine cellar, staff room, laundry, service entrance, and main entrance. The first floor accommodates three social areas, dining and lounge spaces, along with two kitchens—a show cooking kitchen and a service kitchen. The upper levels comprise six suites, each with a closet and private bathroom. Elegant balconies adorned with ceramics and strategically placed lighting adorn all facades, seamlessly extending the interior space outdoors. Beyond being a residential haven, Belleville aspires to set a new benchmark in Lisbon’s urban landscape. Related projects Santa Marta 35 Read More Rendezvous Read More PRATEATO Read More Multiusos de Abrantes Read More Estrela 28 Read More Chalet Conde d’Almeida Araújo Read More Casa Gaia Read More Casa Eco Read More CASA CHARLIE Read More Bairro Loft Read More AYA Read More
Avenida 8
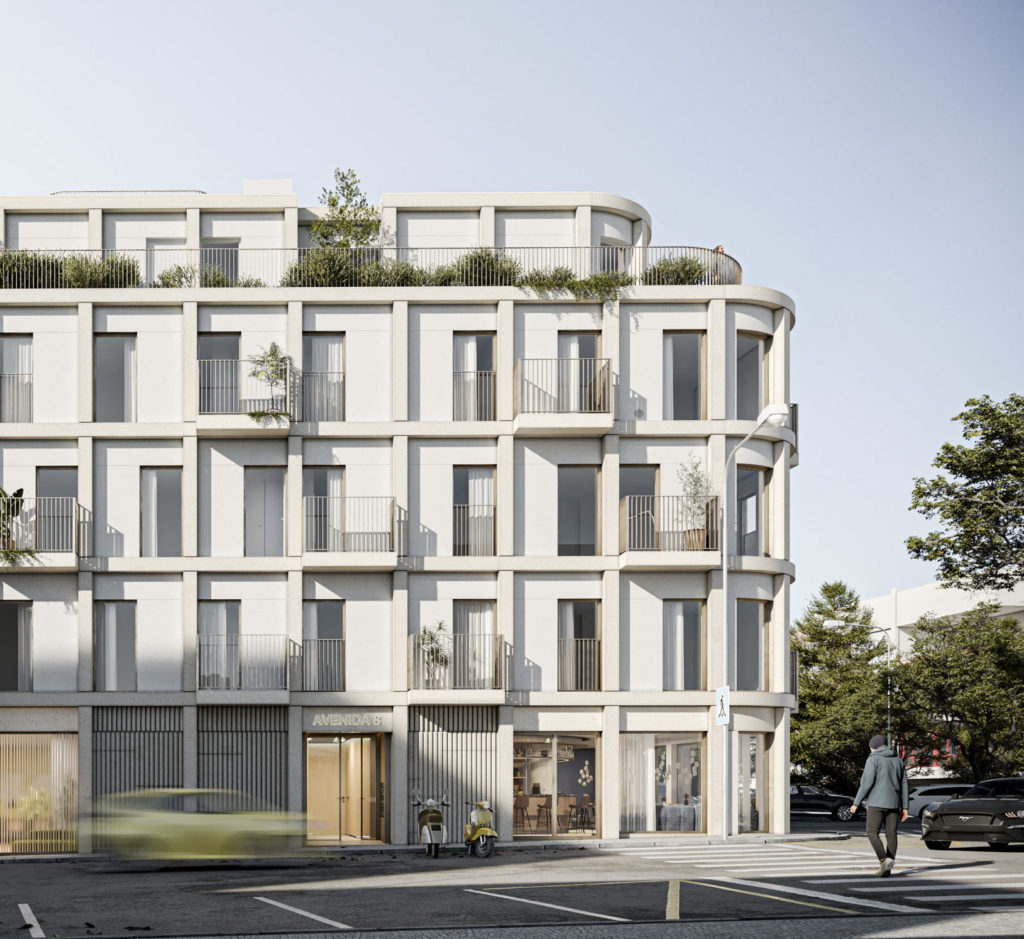
Avenida 8Avenida 8 Previous slide Next slide Numbers & Facts Location: Portugal City: Benedita Client: Enza Properties Year: 2017 Area: 1.930 m2 Status: Built Theme: Interior design Program: Residential, Mixed use, Comercial, Hospitality Credits Architecture Team: Bruna Serralheiro, Joana Pimenta, Pedro Santos, Joana Marques, Olga Mosgovaya, Rosa Oliveira, Helena Fernandes, Andreas Mendes Design lead: Bruna Serralheiro Project Manager: Pedro Santos Architecture coordination: Joana Pimenta Structural Eng.: Eng. Arlindo Marques MEP: Gwic Cost Calculation: Tribato The lot in question, strategically located in the parish of Benedita, stands out as a crucial point at the intersection of Avenida da Igreja and Rua da Serradinha, facing the church. Given this privileged location, the owners propose the construction of a new 5-story building to more expressively mark the beginning of Avenida da Igreja. This project proposes the inclusion of two basement levels with access through a car lift. The proposal aims to create a new architectural landmark with a contemporary language, meeting the intended program and client’s requirements. After the demolition of existing buildings, the plan includes the construction of two basement levels, four street-facing floors, and a setback floor. The property comprises three units of type T2, four units of type T3, a café, and a commercial space. Related projects Salterra Read More Galeria Residence Read More Enza Houses Read More Chicalamar Read More
Galeria Residence
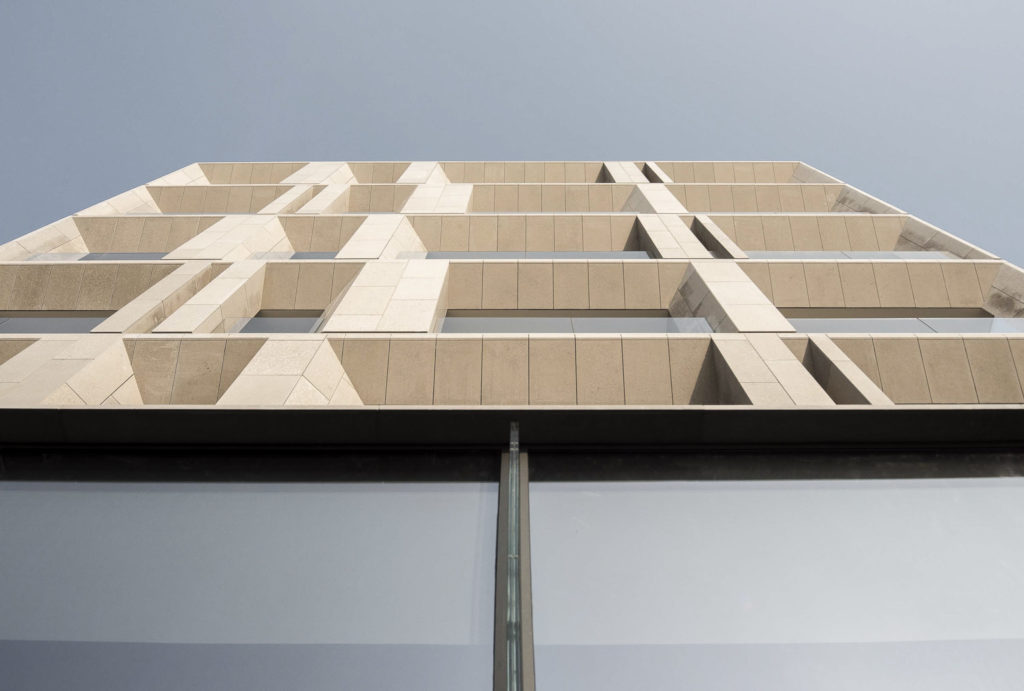
Galeria ResidenceGaleria Residence Previous slide Next slide Numbers & Facts Location: Angola City: Luanda Client: Private Year: 2015-2019 Area: 16.000 m2 Status: Built Theme: Architecture Program: Housing, Comercial, Mixed use Credits Architecture Team: Bruna Serralheiro, Pedro Hébil, Sofia Travassos, Joana Marques, Catarina Pinto, Diogo Lima Graphic Design Team: Marta Pinto Structural Eng.: Pecnom MEP: Prom&E Supervision: Eng. José Pedro Costa Contractor: WM Projectos (General contractor), Natstone (stone works), PMS (glass facade) Situated advantageously on Luanda’s bay, Galeria Residence presents an exceptional living experience with panoramic views of the sea, bay, and cityscape. Drawing inspiration from the concept of an ancient art gallery, the architectural design is distinguished by facades intricately shaped by angles of light, resulting in expansive balconies that seamlessly extend the interior spaces. The apartments are meticulously crafted to emphasize the fluidity between spaces, establishing a profound connection with the ocean and abundant natural light. A deliberate selection of high-quality materials and advanced construction systems ensures a harmonious blend of comfort and serenity throughout the residences. Noteworthy in both common areas and private spaces is the application of grey ceramic flooring, white wall coatings, and American Walnut wood furnishings, creating an ambiance of sophistication and timeless elegance. Related projects Salterra Read More Rendezvous Read More PRATEATO Read More Estrela 28 Read More Enza Houses Read More Chicalamar Read More Avenida 8 Read More
Casa Eco
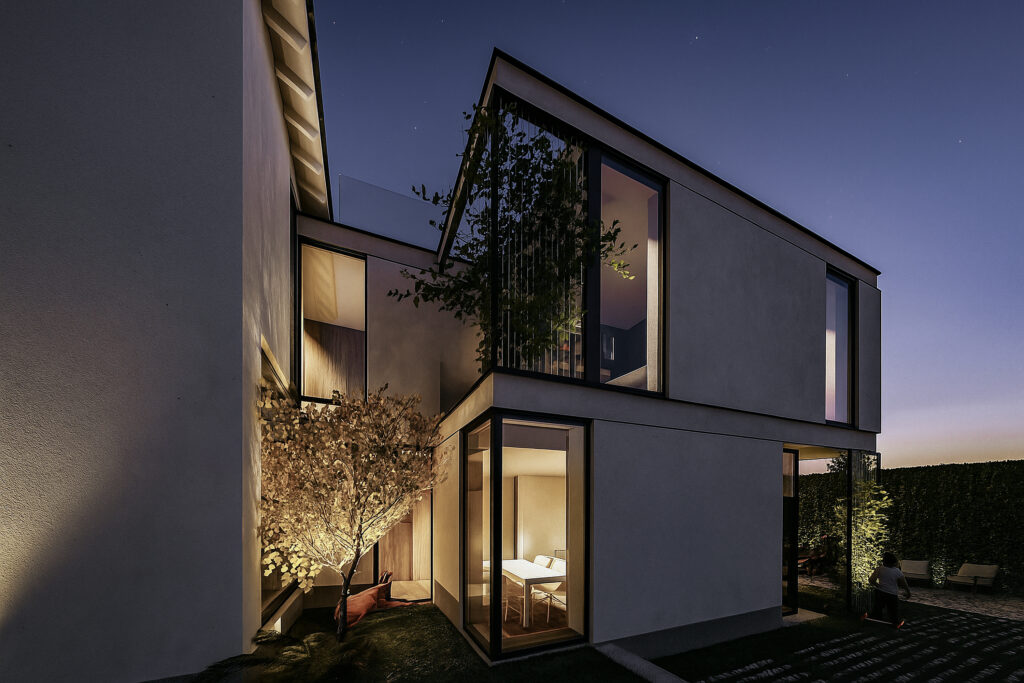
ECO HOUSEECO HOUSEECO HOUSE Numbers & Facts Location: Portugal City: Lisbon Client: Private Year: 2015 Area: 160 m2 Status: Built Theme: Architecture Program: Residential Credits Architecture Team: Bruna Serralheiro, Joana Pimenta, Catarina Pinto, Joana Marques Structural Eng.: Eng. Cesar Alho, Eng. Cirilo Gandim MEP:Eng. Cesar Alho, Eng. Cirilo Gandim Eco House reflects the conservation, renovation and extension of its original house. In order to keep the original features of the main house, characteristic of its neighbourhood, the extension is made only in the backyard. A new volume rises from the new Patio. It is connected to the original building through another volume made of glass that makes the new entrance of the house. Besides that, different architectural languages emphasize the distinction between old and new. Permeability of spaces and large windows along the house maximize the areas and ensure a connection between the original house, the extension and the exterior garden. Related projects Villaverde Read More PRATEATO Read More Chalet Conde d’Almeida Araújo Read More Casa Vale Read More Casa Torre Read More Casa Par Read More Casa Gaia Read More Casa Domino Read More CASA CHARLIE Read More Casa Bravo Read More Casa Alta Read More Belleville Read More AYA Read More
