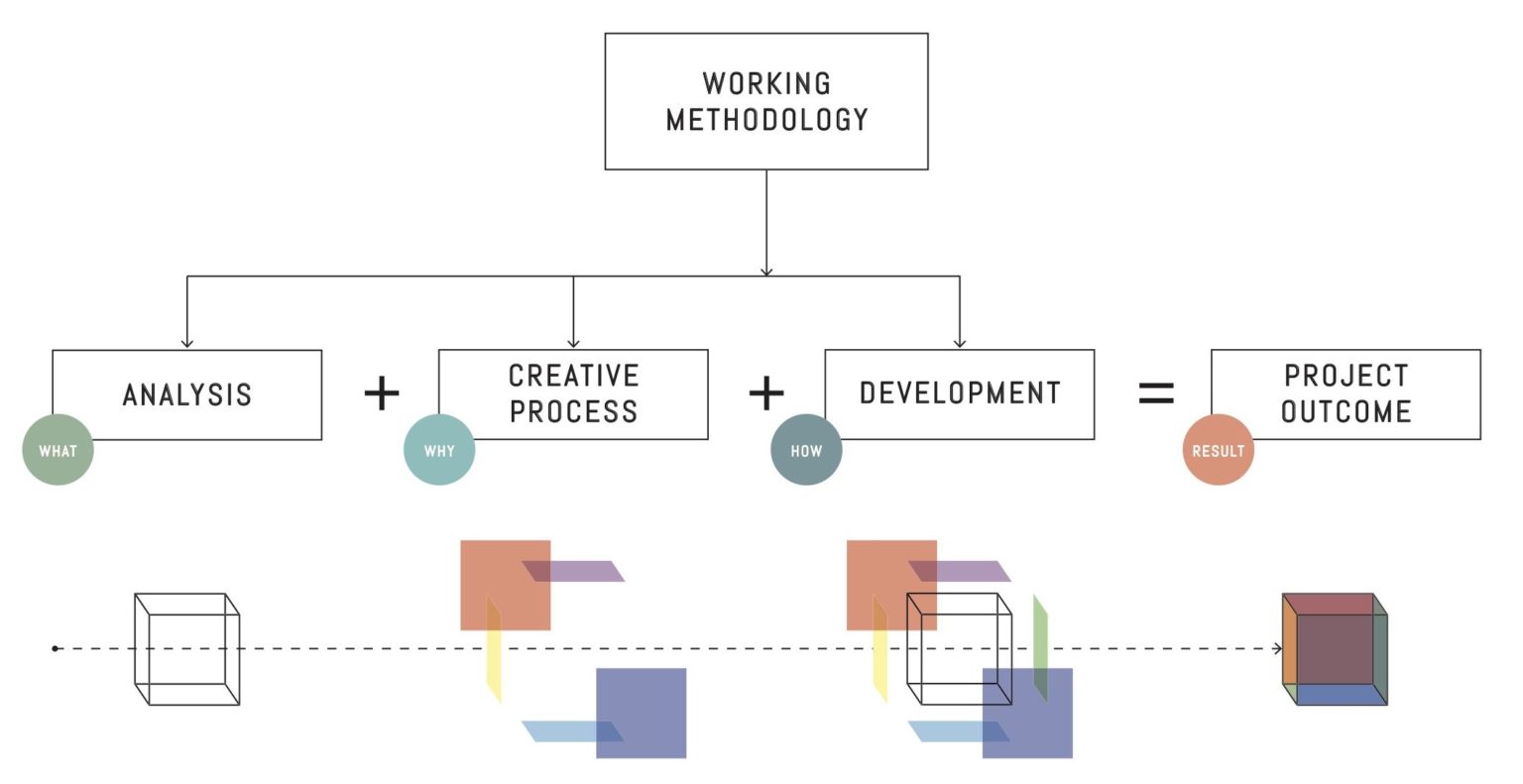In the architectural domain, project management is a systematic methodology that governs the planning, execution, and control of projects, ensuring the design objectives within specified constraints. It involves the establishment of project goals, development of comprehensive project plans, allocation of resources, and meticulous scheduling. Key components include risk assessment, quality assurance, and stakeholder communication.
At the project’s initiation, a meticulous analysis takes place. This involves a careful examination of the project’s goals, constraints, and potential obstacles. Through comprehensive data gathering and research, a solid foundation is laid, providing a clear understanding of the project’s scope and requirements. The insights gained during this analytical phase serve as a guiding light for the subsequent stages.
With the distilled concepts from the creative process, the project transitions into the development phase—a practical implementation where abstract ideas take tangible form. This is the stage where technical expertise is applied, and resources are allocated to bring the project to fruition. Quality assurance ensures that the final outcome aligns seamlessly with the initial vision.
Building upon the groundwork established in the analysis phase, the creative process comes to the forefront. Diverse perspectives converge in a collaborative exploration of ideas. It’s during this phase that creativity flourishes, and concepts are refined through iterative feedback loops. The creative process is the dynamic core, breathing life into the project’s initial framework.

Within our architecture office, we seamlessly integrate technologies such as Building Information Modeling (BIM) and Virtual Reality (VR) into our design processes. BIM enables the creation of detailed 3D models, fostering collaboration among stakeholders, while VR provides immersive design experiences for both internal evaluations and client presentations.
Together, these integrated approaches define our commitment to innovation and excellence in architectural design.
We work with Building Information Modeling (BIM). BIM in ArchiCAD is a cutting-edge approach to architectural design and construction. ArchiCAD, as a BIM software, enables architects and designers to create intelligent 3D models that incorporate detailed information about a building’s elements. This includes everything from structural components to material specifications. The BIM model in ArchiCAD serves as a central hub for collaboration, allowing multiple stakeholders to work on a project concurrently, fostering efficiency and accuracy.
We share our projects with clients through the BIMx platform. We work with BIM software to enable the client to understand and visualize their project quickly and intuitively.
BIMx for ArchiCAD revolutionizes project interaction, transforming 3D models into immersive experiences. This mobile-friendly app enhances collaboration and communication by allowing stakeholders to explore and engage with architectural designs effortlessly. It’s a dynamic tool bridging the gap between architects and clients on the go.
Our material lab is a dedicated space for hands-on exploration and analysis of various construction materials. It provides architects and designers with practical insights into the physical properties, durability, and aesthetic potential of materials. This experiential learning environment facilitates informed decision-making and encourages innovation in material selection for architectural projects.
Virtual Reality (VR) has emerged as a transformative tool in the field of architecture, reshaping the way professionals conceptualize, design, and present their projects. By immersing architects and clients into virtual environments, VR provides a unique and realistic preview of architectural spaces.
Avenida D. João II, 42, Piso 6, 601/2
1990-095 Lisboa, Portugal