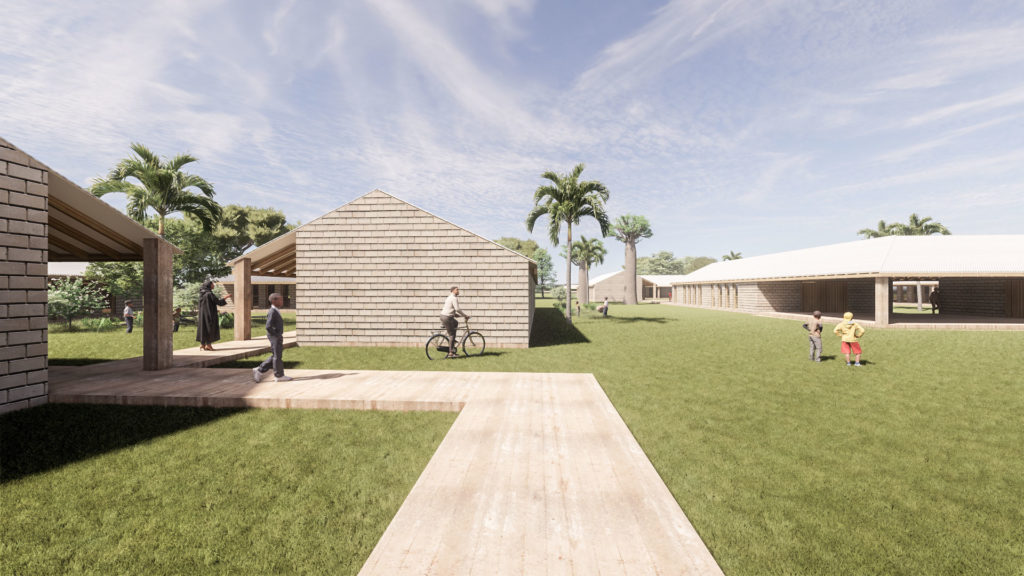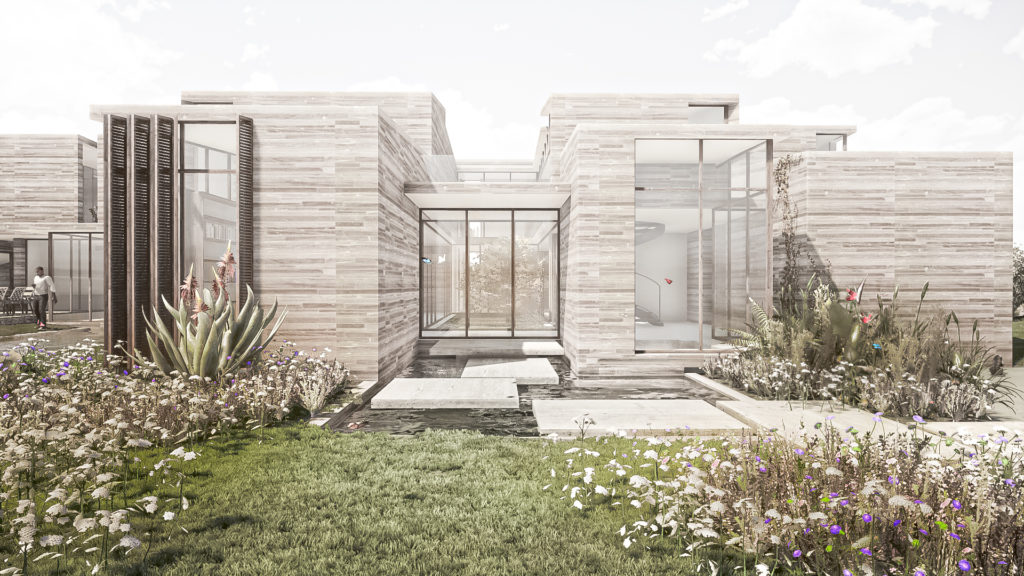Foxdale School

Foxdale SchoolFoxdale SchoolFoxdale School Previous slide Next slide Numbers & Facts Location: Zambia City: Lusaka Client: Foxdale School Year: 2014 Area: 3.280 m2 Status: Project Theme: Architecture Program: Educational Credits Architecture Team: Bruna Serralheiro, Joana Nunes Architecture coordination: Bruna Serralheiro The School Campus is a result of thoughtful consideration, aligning client interests with the surroundings through a serene, nature-inspired architecture that prioritizes the human scale. The implementation is both functional and sensitive, catering to the needs of children and teachers with a focus on light and spatial relationships. Designed with a modular system, the campus fosters seamless integration of spaces, emphasizing functionality and quality. Two concepts, the “L” and “Y” shapes, offer adaptability for future growth. Both concepts feature a central courtyard, serving as a unifying element. The program, crafted according to client desires, encompasses nursery, primary and secondary schools, student facilities, library, dining area, administrative blocks, clinic, chapel, and teacher residences. The exterior features Hydraform bricks in soil color, enhancing thermal inertia and reflecting solar radiation. Natural ventilation and light are central to the design, with a main patio facilitating light diffusion. Inclined roofs contribute to ventilation, creating a comfortable environment. The modular architecture, with its recognizable shape, serves as a brand image while providing a harmonious blend of human needs, transforming the school into a welcoming home. Related projects Salterra Read More Rendezvous Read More Multiusos de Abrantes Read More Mukitixi Lodge Read More MBB – PUBLIC LIBRARY & TOY’S MUSEUM Read More Galeria Residence Read More Estrela 28 Read More EIBSEE NATURE CENTER Read More
Casa Domino

Casa DominoCasa Domino Previous slide Next slide Numbers & Facts Location: Zambia City: Lusaka Client: Private Year: 2012 Area: 785 m2 Status: Project Theme: Architecture Program: Residential Credits Architecture Team: Bruna Serralheiro, Simone Cunha, Nuno Gonçalves Domino House is inspired by the surrounding African landscape. The implantation of the architectural object is made in a sensitive and functional way according to the connection between spaces, the postition of the sun, the creation of patios and the presence of water. Light and matter establish environmental comfort and quality. In order to create a timeless and solid object we relied on a sustainale design. For the exterior coating we have chosen light stone that improves thermal inertia and absorbs less heat. The main patio in the ground floor organizes all the spaces. This patio , along with a secondary one, allows air ventilation and natural light distribution throughout the house. Related projects Villaverde Read More PRATEATO Read More Eco House Read More Casa Vale Read More Casa Torre Read More Casa Gaia Read More Belleville Read More Bairro Loft Read More

