Estrela 28
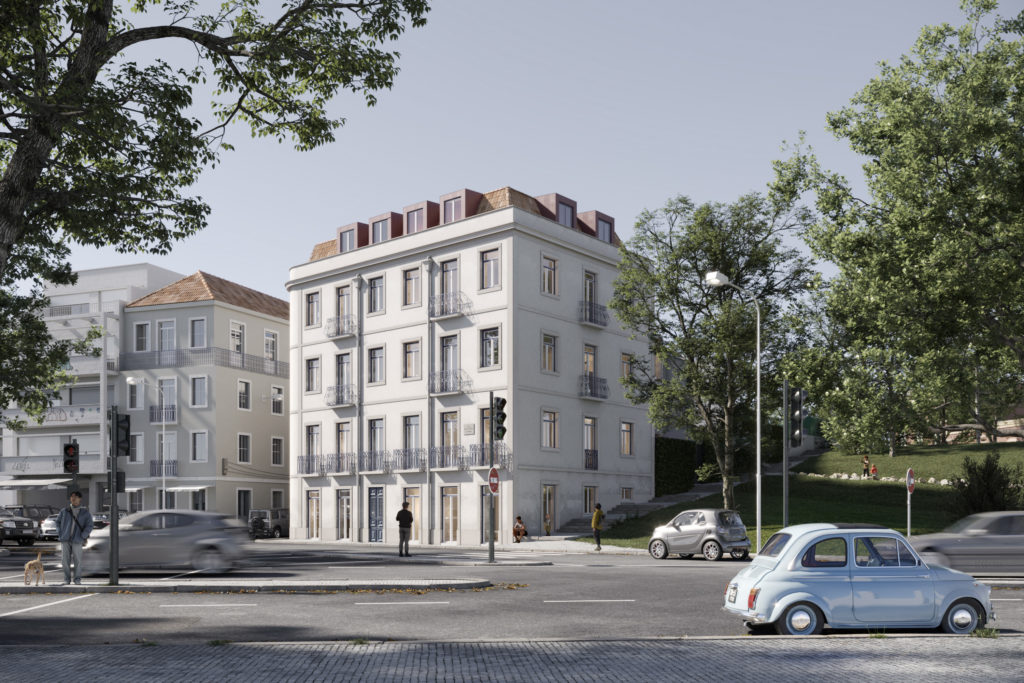
Estrela 28Estrela 28Estrela 28Estrela 28Estrela 28Estrela 28 Numbers & Facts Location: Portugal City: Lisbon Client: Enza Properties Year: 2023 Gross area: 930 m2 Status: In progress Theme: Architecture, Landscape Program: Housing, Comercial Credits Architecture Team: Bruna Serralheiro, Joana Pimenta, Pedro Santos, Andreas Mendes, Helena Fernandes, Joana Marques, Rosa Oliveira, Pedro Hébil, Sofia Travassos Design lead: Bruna Serralheiro Architecture coordination: Joana Pimenta Project Manager: Pedro Santos Structural Eng.: Pecnom MEP: Mais Engenharia Cost Calculation: Tribato Located in the esteemed Estrela neighborhood, Estrela 28 enjoys a prime position, providing its apartments with exclusive views of the Basílica da Estrela. Committed to reinforcing the traditional Lisbon way of living in this historic locale, Estrela 28 maintains a constant connection with Estrela’s adjacent garden. This remodeled real estate, adorned with old-world charm and elegance, transcends mere residential spaces, offering commercial areas and a restaurant on the ground floor. The upper floors feature a range of apartment typologies, from one to four bedrooms. The building’s four facades bask in the bright light of Lisbon from various angles, giving rise to elegant traditional balconies that seamlessly connect the interior and outdoor spaces. These apartments are distinguished by the fluidity between their spaces, amplified by the strong presence of green gardens and ample natural light. A meticulous selection of materials and construction systems ensures that the apartments radiate comfort and serenity. Estrela 28, with its harmonious blend of historic elements and modern comforts, stands as a testament to the seamless integration of tradition and contemporary living in Lisbon. Related projects Rendezvous Read More PRIVATE LOUNGE | TORRES JOALHEIROS Read More PRATEATO Read More Multiusos de Abrantes Read More Chalet Conde d’Almeida Araújo Read More Casa November Read More Casa Gaia Read More Casa Eco Read More CASA CHARLIE Read More Belleville Read More Bairro Loft Read More AYA Read More Air Panoram Read More
Avenida 8
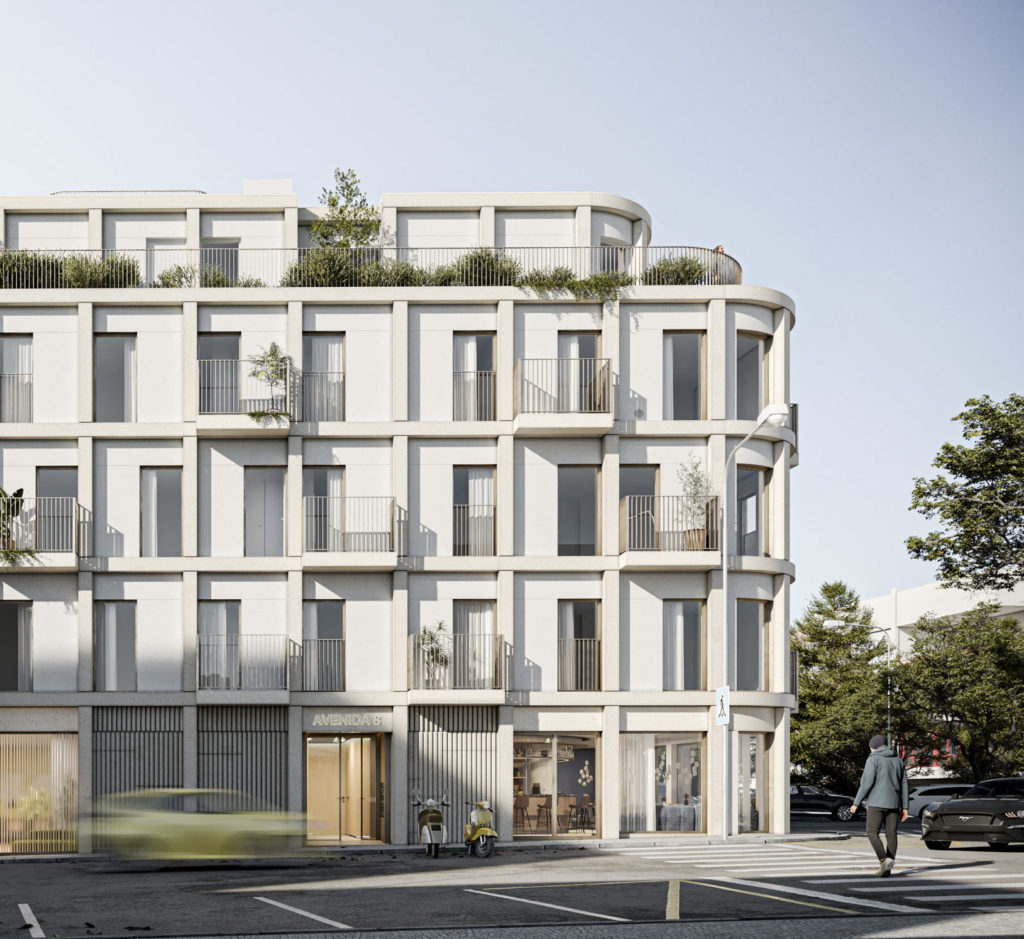
Avenida 8Avenida 8 Previous slide Next slide Numbers & Facts Location: Portugal City: Benedita Client: Enza Properties Year: 2017 Area: 1.930 m2 Status: Built Theme: Interior design Program: Residential, Mixed use, Comercial, Hospitality Credits Architecture Team: Bruna Serralheiro, Joana Pimenta, Pedro Santos, Joana Marques, Olga Mosgovaya, Rosa Oliveira, Helena Fernandes, Andreas Mendes Design lead: Bruna Serralheiro Project Manager: Pedro Santos Architecture coordination: Joana Pimenta Structural Eng.: Eng. Arlindo Marques MEP: Gwic Cost Calculation: Tribato The lot in question, strategically located in the parish of Benedita, stands out as a crucial point at the intersection of Avenida da Igreja and Rua da Serradinha, facing the church. Given this privileged location, the owners propose the construction of a new 5-story building to more expressively mark the beginning of Avenida da Igreja. This project proposes the inclusion of two basement levels with access through a car lift. The proposal aims to create a new architectural landmark with a contemporary language, meeting the intended program and client’s requirements. After the demolition of existing buildings, the plan includes the construction of two basement levels, four street-facing floors, and a setback floor. The property comprises three units of type T2, four units of type T3, a café, and a commercial space. Related projects Salterra Read More Galeria Residence Read More Enza Houses Read More Chicalamar Read More
PRIVATE LOUNGE | TORRES JOALHEIROS
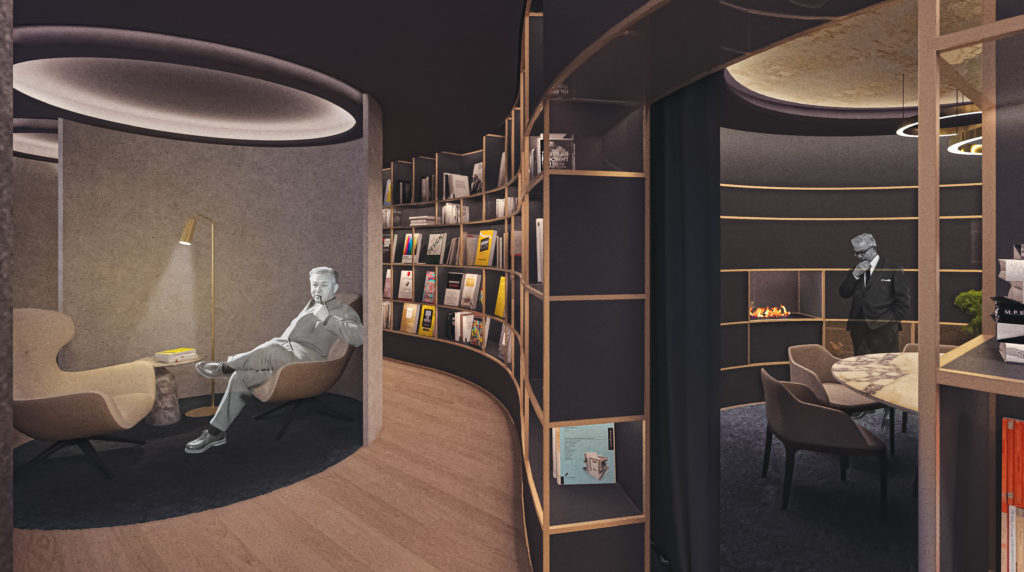
Torres JoalheirosPrivate LoungeTorres JoalheirosPrivate Lounge Previous slide Next slide Numbers & Facts Location: Portugal City: Lisbon Client: Torres Joalheiros Year: 2018 Area: 160 m2 Status: Competition Theme: Interior design Program: Retail Credits Architecture Team: Bruna Serralheiro, Vera Nunes Inspired by the intricate mechanisms of clockwork, the design of this Jewelry Private Lounge on Avenida da Liberdade embraces a circular motif, echoing the form and precision of timepieces. The interior space is curated to reflect the luxury, privacy, and elegance synonymous with horological craftsmanship. The rounded shape of the lounge creates a seamless flow, reminiscent of clock faces, while the design concept is ingeniously crafted to guide clients through a gallery-like path. This journey culminates in a discreet and confidential space, enhancing the sense of exclusivity. The environment, akin to a refined library, is adorned with elements reflecting the history of timekeeping, seamlessly integrated into both the floor and walls. The dynamism and flexibility of the lounge’s design not only pay homage to clock mechanisms but also adapt to different moments and individual client preferences. Each detail, from the floor patterns to the wall decor, embodies the precision and artistry found in the world of horology, elevating the overall ambiance to an exquisite fusion of timeless luxury and functional design. Related projects TA Offices Read More Star Jewellery Read More Mukitixi Lodge Read More Chalet Conde d’Almeida Araújo Read More Casa November Read More Casa Kintua Read More Casa Ginga Read More Casa Bravo Read More Casa Alta Read More
Enza Houses
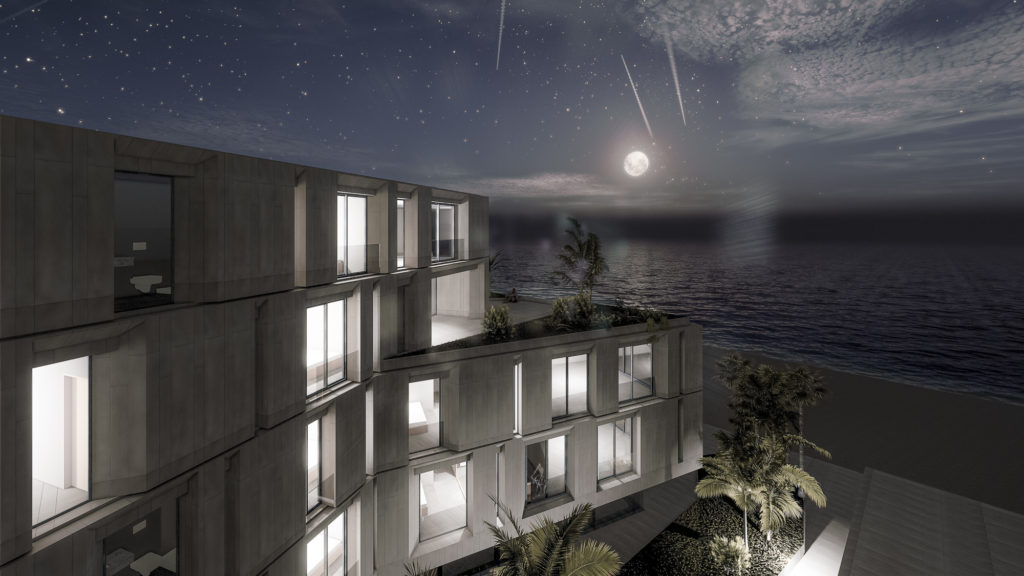
Enza HousesEnza Houses Previous slide Next slide Numbers & Facts Location: Angola City: Luanda Client: Enza Properties Year: 2015 Area: 20.100 m2 Status: Project Theme: Architecture Program: Residential, Mixed use, Retail, Offices, Public space Credits Architecture Team: Bruna Serralheiro, Pedro Hébil, Sofia Travassos, Joana Marques, Catarina Pinto, Diogo Lima Given its privileged location on the bay of Luanda, Enza Residence building offers amazing views to all apartments over the sea, the bay and the city. The name “Enza”, means “World” in Kimbundu, and it is transported to the architecture concept since the building projects itself over the sea and the horizon.The volume is created as an exception moment, with oblique facades and angles that are intended to lead the eye to the sea. Commercial areas and a restaurants take place in the ground floor. In the upper floors there are twenty typologies of three bedrooms and three typologies of four bedrooms.All facades are ripped by angles of light in different directions giving place to large balconies, which extend the interior space to the outdoor. The apartments are defined by the fluidity between spaces as well as the strong presence of the ocean and natural light. A selective choice of materials and constructive systems ensures comfort and serenity in the apartments.Besides a residential building, Enza Residence constitutes a new benchmark in the city of Luanda. Related projects Salterra Read More Rendezvous Read More PRATEATO Read More Galeria Residence Read More Estrela 28 Read More Chicalamar Read More Avenida 8 Read More
Espaço Africa
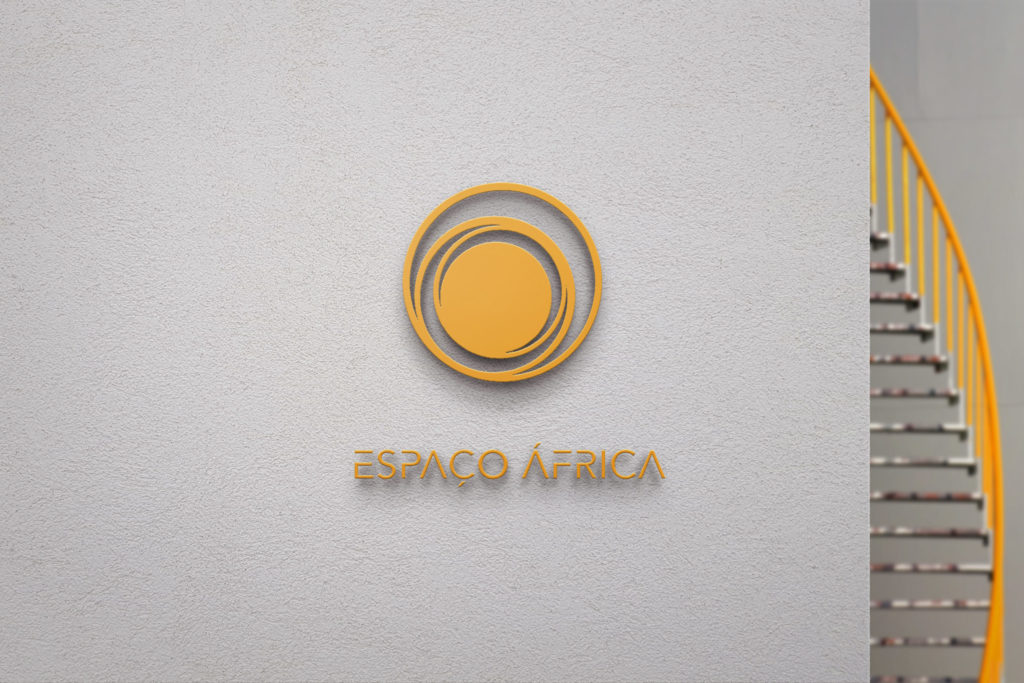
Espaço AfricaBranding Numbers & Facts Location: Angola Client:Espaço Africa Year: 2015 Status: Implemented Theme: Graphic design Program: Branding Credits Architecture Team: Bruna Serralheiro, Catarina Pinto The new logo for Espaço África came from the client’s will to renovate his Real Estate company’s image. In order to turn the logo more current we kept it simple and minimal while preserving the precedent circular form, inspired by the African sun. We also proposed a different typography and turned the red from before to yellow and orange, symbolizing vitality, prosperity and success. Related projects Mukitixi brand Read More LBS ALUMNI FOOTBALL CLUB | BRANDING Read More Banco Credisul Read More Africa prime Read More
Africa prime
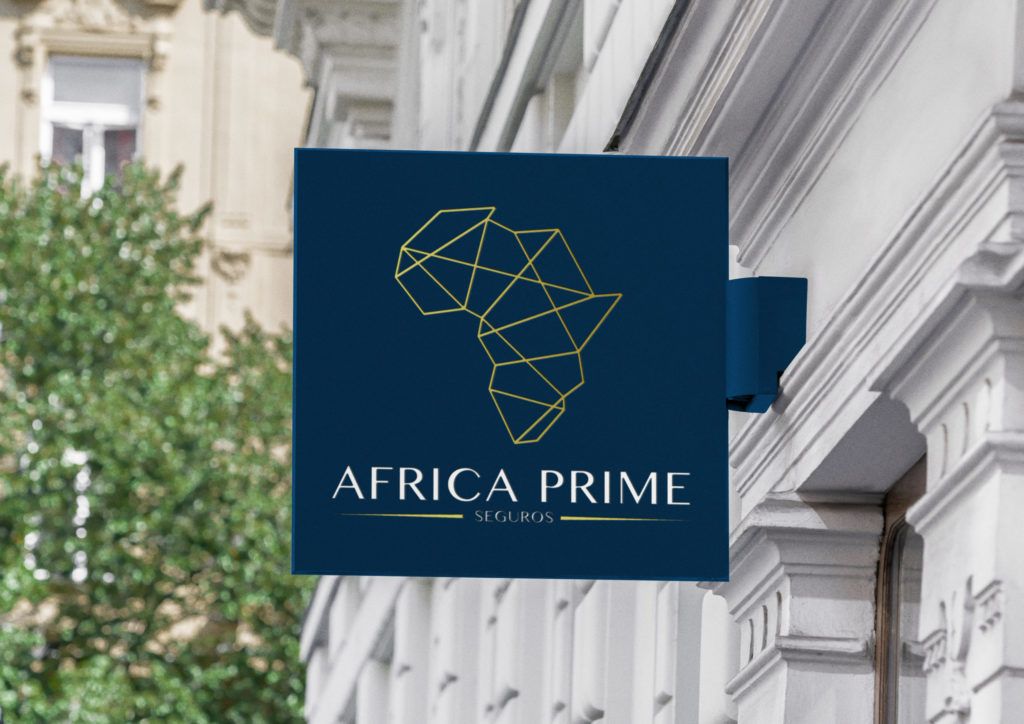
Africa PrimeBranding Numbers & Facts Location: Angola City: Luanda Client: Africa prime Year: 2014 Status: Project Theme: Graphic design, Branding Program: Branding Credits Graphic Design Team: Diogo Lima Inspired by the African continent, Africa Prime, based in Angola, Intends to highlight the company’s position in the African continent as well as reinforce the brand’s idea of confidence, stability and sophistication along its customers. Related projects Mukitixi brand Read More LBS ALUMNI FOOTBALL CLUB | BRANDING Read More Espaço Africa Read More Banco Credisul Read More
Star Jewellery
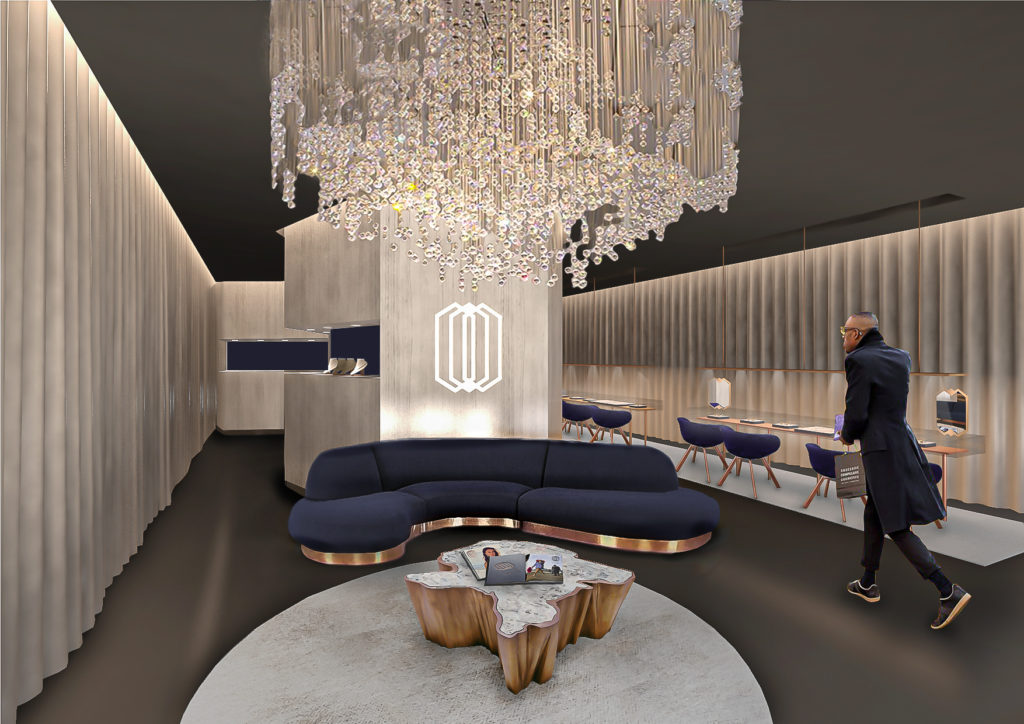
STAR JEWELLERYSTAR JEWELLERY Previous slide Next slide Numbers & Facts Location: Angola City: Talatona Client: Star Jewellery Year: 2014 Area: 170 m2 Status: Project Theme: Architecture, Interior design Program: Retail Credits Architecture Team: Bruna Serralheiro, Pedro Hebil, Joana Marques, Sofia Travassos, Catarina Pinto Graphic Design Team: Bruna Serralheiro, Catarina Pinto A diamond’s shape inspired the architecture concept of STAR Jewellery shop in Dolce Vita Talatona, Angola. In the centre of the space two sculptural pieces coated with Turkish marble define a fluid path where the client can observe the jewellery displayed in showcases built-in the stone. The interior rooms define private areas for payment and management of the store as well as personalized attendance and exhibition of exclusive jewellery. The lighting gives a pleasant and relaxing feeling to the space that matches the bronze and pearl tons of the furniture. The spotlights built-in the showcases emphasize the unique pieces of STAR Jewellery. Related projects TA Offices Read More PRIVATE LOUNGE | TORRES JOALHEIROS Read More Mukitixi Lodge Read More
Banco Credisul
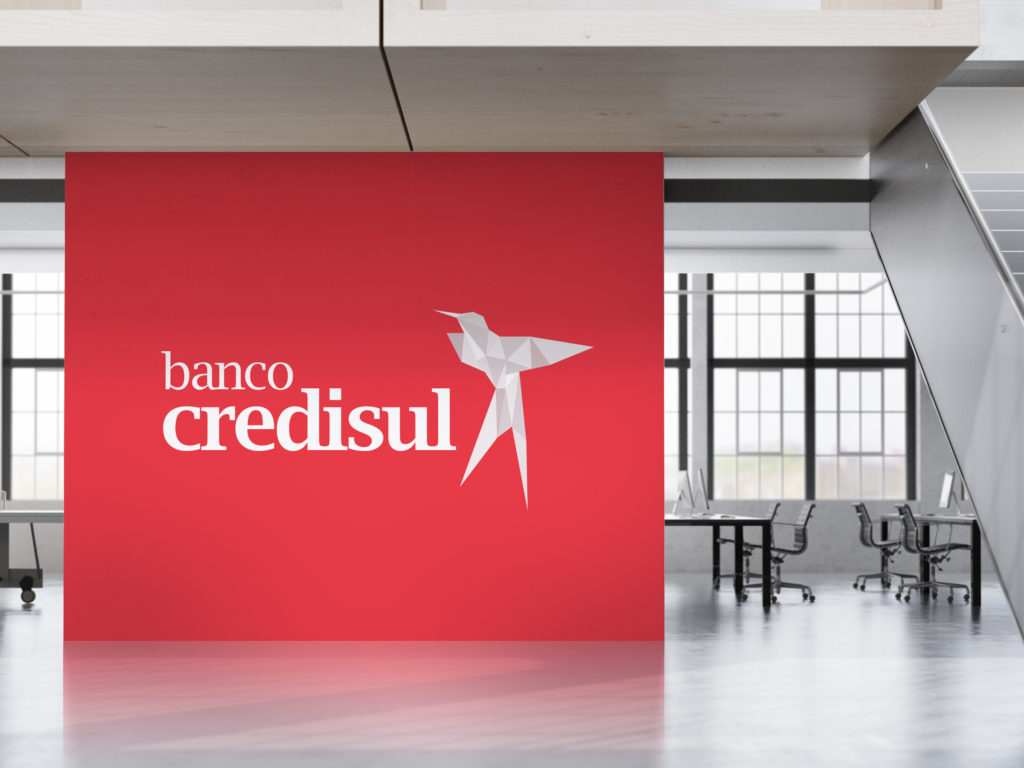
Banco CredisulBrandingBanco CredisulBranding Previous slide Next slide Numbers & Facts Location: Angola Client: Banco Credisul Year: 2014 Status: Project Theme: Graphic Desgin Program: Logo, branding, stationary Credits Graphic Design Team: Bruna Serralheiro, Catarina Pinto The Credisul Bank logo emerges from a thorough exploration of forms and shapes. The choice of the Hummingbird, commonly associated with wealth and nobility in Angola, aligns with the bank’s desire to convey these ideals to its clients. The use of the color red is apt, symbolizing leadership, trust, achievement, and sophistication. Related projects Mukitixi brand Read More LBS ALUMNI FOOTBALL CLUB | BRANDING Read More Espaço Africa Read More Africa prime Read More
Chicalamar
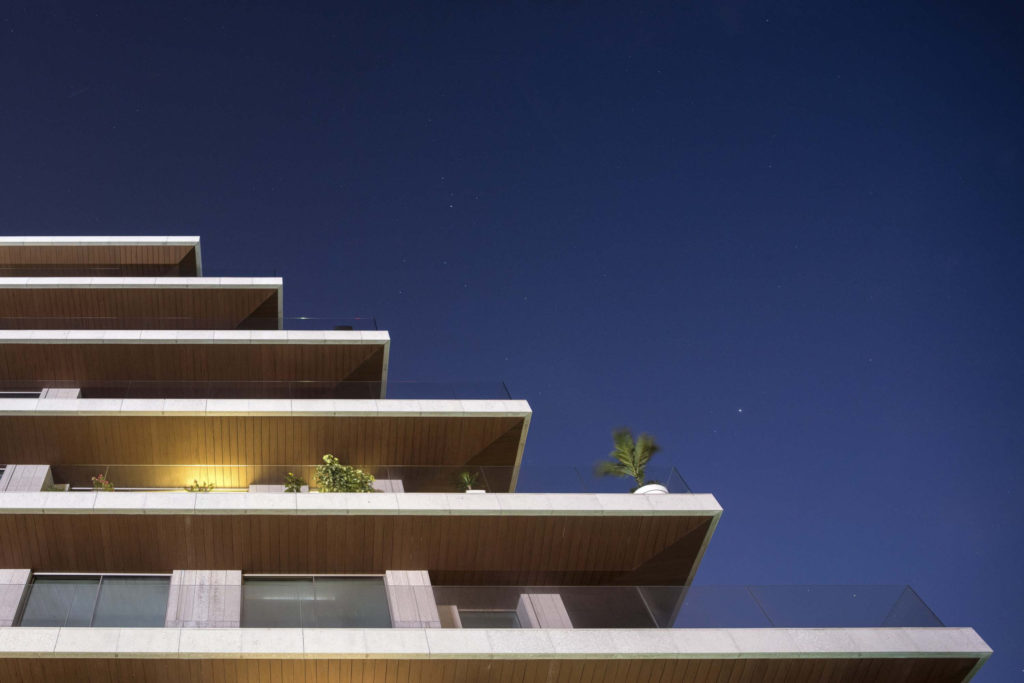
ChicalamarChicalamarChicalamar Previous slide Next slide Numbers & Facts Location: Angola City: Luanda Client: Private Year: 2012 Area: 24.000 m2 Status: Built Theme: Architecture Program: Housing, Mixed use Credits Architecture Team: Bruna Serralheiro, Pedro Hébil, Daniela Mendes, André Pereira, Nuno Gonçalves, Simone Cunha, Diogo Lima, Joana Marques, Joana Pimenta Design lead: Bruna Serralheiro Graphic Design Team: Marta Pinho, Bruna Serralheiro Structural Eng.: Pecnom MEP: Prom&E, WM Projectos Supervision: Eng. José Pedro Costa Contractor: WM Projectos Located between the city and the seaside, Chicalamar building stands out in Luanda’s skyline. The building has 65 apartments of different typologies in the upper floors and comercial on ground floors. In the groundfloor and first level there is a restaurant and common spaces for the residents including swimming pool, gymnasium, cloakrooms and private access to the beach. Modern and functional spaces are the result of an accurate and selective control of construction techniques as well as a rigorous selection of sophisticated materials and finishing works, adapted to the site. Natural light designs pleasant spaces characterized by the use of grey stone, ivory white and natural walnut wood. The building offers amazing views in both sides, to the ocean and Luanda’s bay. In this message, Tekstudio pays tribute and fondly remembers Mr. Costa, whose dedication and talent have indelibly shaped this project. May he rest in peace. Related projects Salterra Read More Rendezvous Read More PRATEATO Read More Galeria Residence Read More Enza Houses Read More Avenida 8 Read More

