Casa Castilho
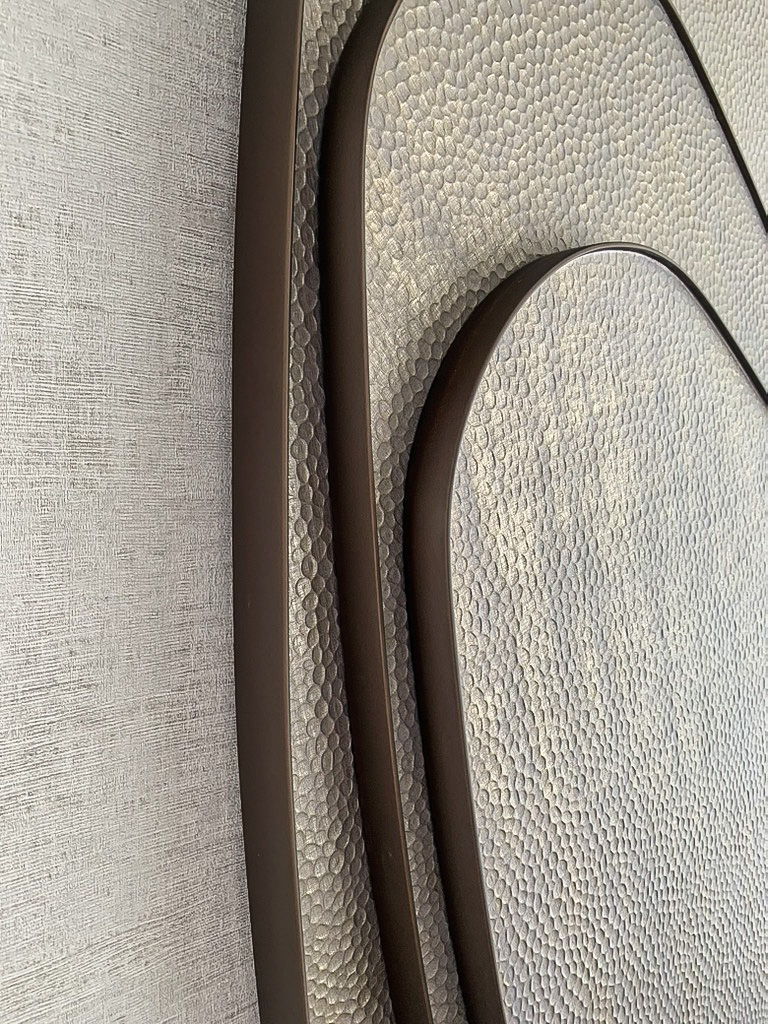
Casa CastilhoRaízesCasa CastilhoRaízes Previous slide Next slide Numbers & Facts Location: Portugal City: Lisbon Client: Private Year: 2023 Gross area: 150 m2 Status: Built Theme: Architecture, Interior Design Program: Residential Credits Design Team: Bruna Serralheiro, Ana Rodrigues Inspired by the rich African cultural heritage and the earthy color palette, this project brings the elegance of terracotta and natural textures to an urban atmosphere. Designed for the whole family, it combines walls with soft finishes in light sand tones, wooden furniture, and linen textiles. Asymmetrical lines and irregular curved shapes are subtly incorporated into the furniture and architectural details, creating a fluid and organic movement throughout the space. Natural light is carefully harnessed, with large windows allowing the space to be bathed in daylight, while soft, strategic artificial lighting ensures a cozy atmosphere at night. Geometric patterns and tones like brown, sand, and earthy hues create an ambiance where modern functionality meets the timeless beauty of African roots. Related projects Chalet Conde d’Almeida Araújo Read More Casa November Read More Casa M2 Read More Casa Kintua Read More Casa Golf Read More Casa Ginga Read More CASA CHARLIE Read More Casa Bravo Read More Casa Alta Read More
Casa M2
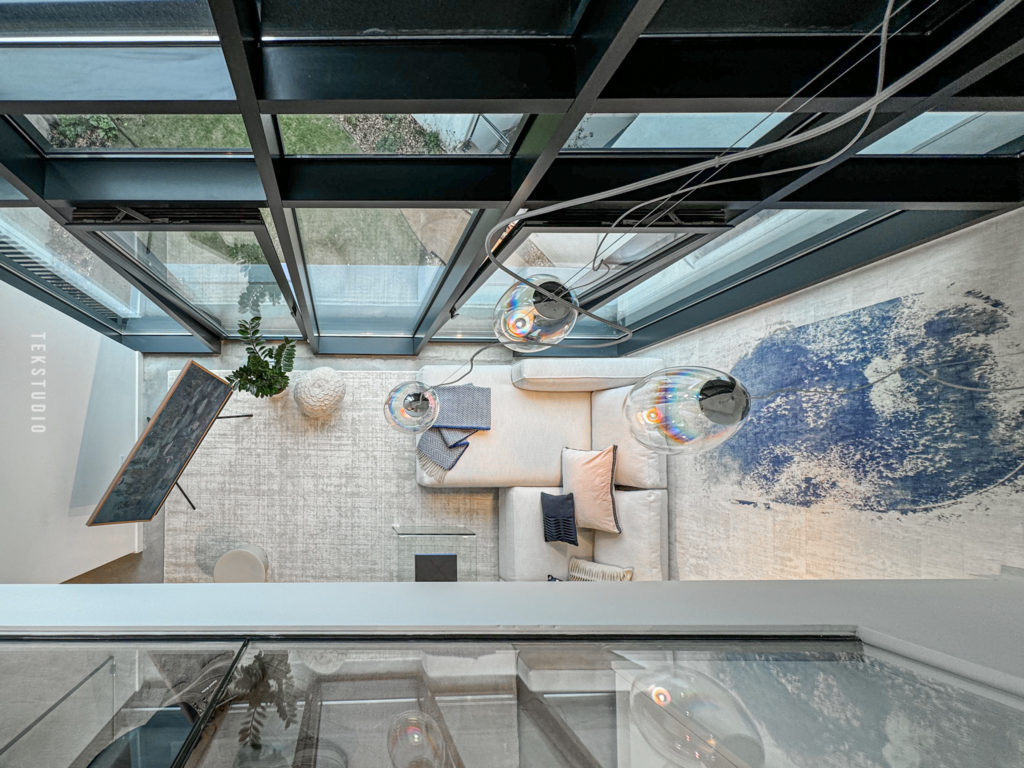
Casa M2Mar & MontanhaCasa M2Mar & MontanhaCasa M2Mar & MontanhaCasa M2Mar & MontanhaCasa M2Mar & Montanha Previous slide Next slide Numbers & Facts Location: Portugal City: Lisbon Client: Private Year: 2024 Gross area: 130 m2 Status: Built Theme: Architecture, Interior Design Program: Residential Credits Design Team: Bruna Serralheiro, Ana Rodrigues Located in Lisbon’s Marvila neighborhood, this interior design project combines the essence of the ocean, surfing, and the Serra da Estrela mountains in a modern and dynamic way. The design features a bold use of intense blues, reflecting the depth of the sea, while textures inspired by the rugged mountain landscape—such as burel wool—add warmth and tactile interest to the space. A fiberglass lamp, reminiscent of surfboard materials, adds a unique touch that ties the theme together. The design balances natural elements with playful, pop-inspired accents, incorporating fun, colorful details that bring a sense of energy to the interiors. Textured surfaces evoke the raw beauty of the mountains, creating a sense of connection to nature, while the vibrant, modern touches maintain a lighthearted and welcoming atmosphere. This concept blends the serene and adventurous qualities of Portugal’s landscapes, offering a stylish, yet relaxed environment that captures the spirit of both the ocean and the mountains. Related projects Chalet Conde d’Almeida Araújo Read More Casa November Read More Casa Kintua Read More Casa Golf Read More Casa Ginga Read More CASA CHARLIE Read More Casa Bravo Read More Casa Alta Read More
Air Panoram

Air PanoramAircraft Cessna Citation VIIAir PanoramAircraft Cessna Citation VII Previous slide Next slide Numbers & Facts Aircraft: Cessna Citation VII Location: Portugal Client: Air Panoram Year: 2014 Status: Built Theme: Aircfrat Design Program: Branding, Interior Design Credits Design Team: Bruna Serralheiro, Diogo Lima Cabin Refurbishment: OHS Aviation Services This aircraft, built specifically for private flights, emphasizes simplicity and rationality in its design, while preserving the elegance and sophistication sought by its clients. The focus is placed on the tail wing, ensuring privacy and highlighting aerodynamics. Guiding lines define triangular shapes, symbolizing the movement of wind as it interacts with the tail wing’s aerodynamic form. The intersection of these lines creates a matrix of spaces that, when filled with different colors, form distinct triangular patterns. For the interior, gray tones were chosen for the flooring and seats to maintain a neutral atmosphere. To add a touch of luxury and refinement, American walnut wood was used. Off-white tones were selected for the side and upper panels, creating a bright and elegant ambiance. Imagens Related projects TA Offices Read More Star Jewellery Read More PRIVATE LOUNGE | TORRES JOALHEIROS Read More Mukitixi Lodge Read More Chalet Conde d’Almeida Araújo Read More Casa November Read More Casa Kintua Read More Casa Golf Read More Casa Ginga Read More CASA CHARLIE Read More Casa Bravo Read More Casa Alta Read More
AYA
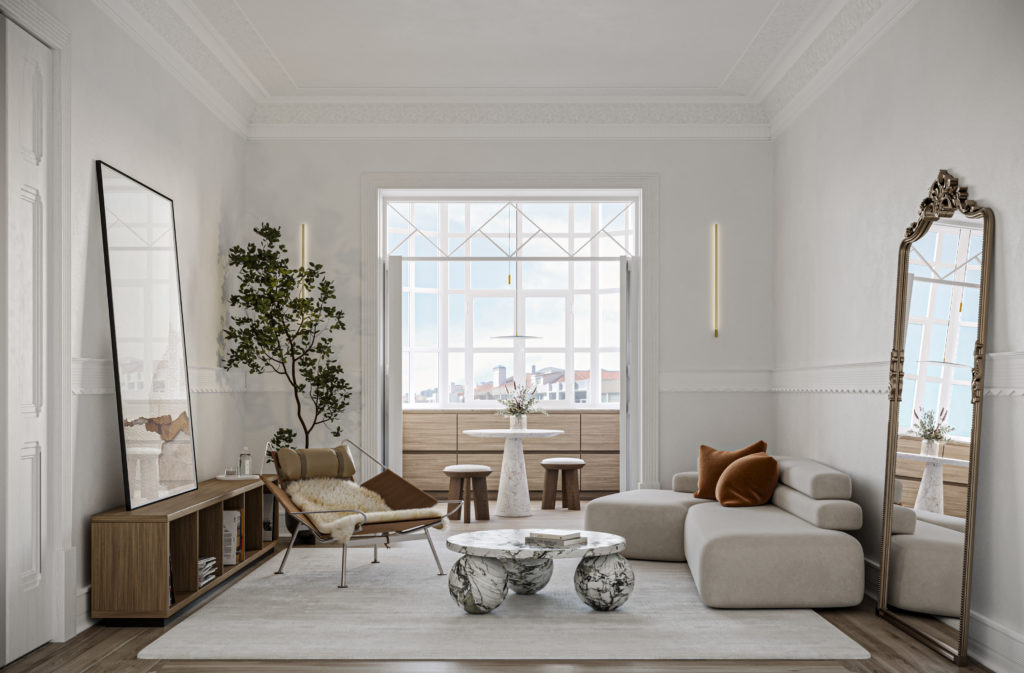
Aya buildingHousingAya buildingHousingAya buildingHousing Numbers & Facts Location: Portugal City: Lisboa Client: Private Year: 2024 Area: 1412 m2 Status: In progress Theme: Architecture, Landscape Program: Residential Credits Architecture Team: Bruna Serralheiro, Joana Pimenta, Helena Fernandes, Ana Rodrigues, Pedro Santos, Andreas Mendes, Project manager: Helena Fernandes Architecture lead: Bruna Serralheiro Architecture coordination: Joana Pimenta Structural Eng.: Eng. Albano Sousa, Pecnom MEP: Mais engenharia Supervision: DDN Located in Lisbon’s prestigious Príncipe Real district, this refined residential development stands out with its striking Art Deco façade, showcasing timeless elegance and architectural charm. Behind its bold geometric lines lies a hidden treasure: a private garden, offering a peaceful retreat in the heart of the city. The Art Deco style continues inside, with carefully crafted interiors featuring high-quality materials and elegant details. Each residence combines the character of historic design with modern comfort, offering well-designed layouts, premium finishes, and views of the surrounding neighborhood. This property blends the beauty of Art Deco architecture with contemporary luxury. With its distinctive façade and serene garden, it provides an exclusive and exceptional living experience in one of Lisbon’s most sought-after areas. “It was one of those rare smileswith a quality of eternal reassurance in it, that you may come across four or five times in life.” The Great Gatsby Imagens Related projects Rendezvous Read More PRATEATO Read More Multiusos de Abrantes Read More Estrela 28 Read More Casa Gaia Read More Belleville Read More
Regal
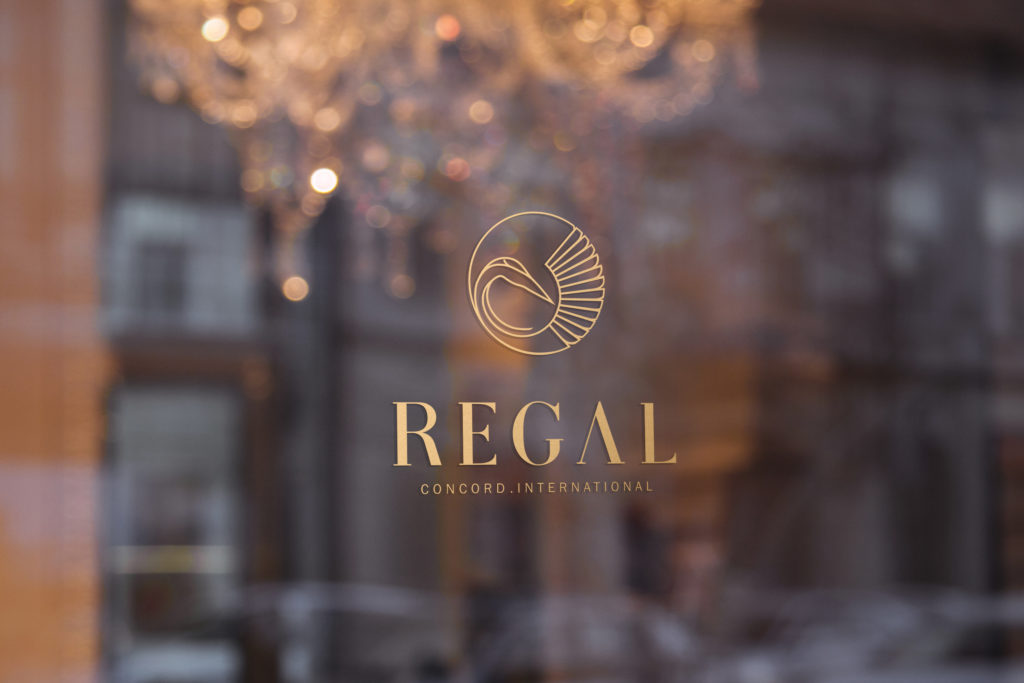
Regal InternationalBrandingRegal InternationalBranding Previous slide Next slide Numbers & Facts Location: China Client: Regal Concord International Year: 2018 Status: Project Theme: Graphic Desgin Program: Logo, branding, stationary, Hospitaly Credits Graphic Design Team: Bruna Serralheiro, Vera Nunes The logo for Regal Concord International, a premier chain of five-star hotels in China, elegantly embodies the essence of timeless sophistication. Drawing inspiration from the Red-crowned Crane—an emblem of grace and longevity—the design features a refined blend of terracotta and imperial jade tones. These colors reflect the historical majesty of the Terracotta Army and the serene elegance of jade, harmonizing traditional Chinese heritage with modern luxury. This logo represents Regal Concord International’s commitment to offering a distinguished and unforgettable experience, seamlessly integrating cultural richness with contemporary sophistication across its Chinese properties. Related projects Mukitixi brand Read More LBS ALUMNI FOOTBALL CLUB | BRANDING Read More Fabric Read More Espaço Africa Read More Banco Credisul Read More Africa prime Read More
Fabric
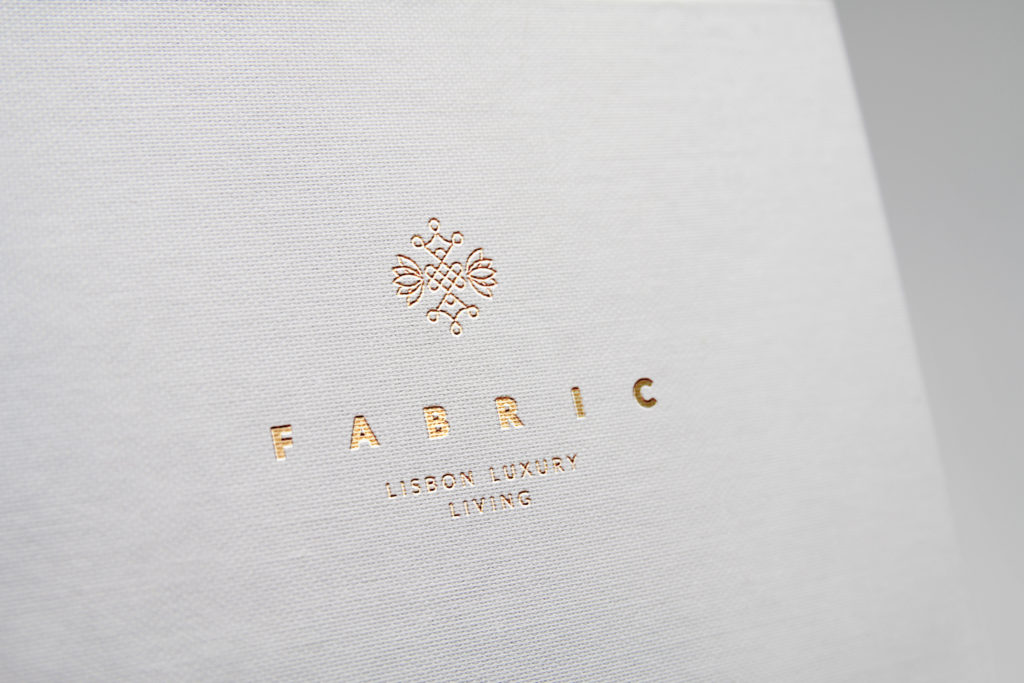
FabricBrandingFabricBrandingFabricBranding Previous slide Next slide Numbers & Facts Location: Portugal Client: Fabric Year: 2018 Status: Built Theme: Graphic Desgin Program: Logo, branding, stationary Credits Graphic Design Team: Bruna Serralheiro, Vera Nunes Fabric, located in the heart of Rossio, Lisbon, is a brand that embodies luxury living with a rich historical twist. The name Fabric is a homage to the building’s origins as a textile factory, weaving a narrative that combines past and present. The branding of Fabric emphasizes elegance, exclusivity, and a deep respect for its heritage. By integrating the building’s industrial past with contemporary design, Fabric offers a unique living experience that honors its history while providing modern sophistication. Each residence is meticulously crafted with high-end finishes, state-of-the-art amenities, and expansive views of Lisbon’s iconic skyline. Fabric stands out as a symbol of refined urban living, deeply connected to the cultural richness of its surroundings. Related projects Mukitixi brand Read More LBS ALUMNI FOOTBALL CLUB | BRANDING Read More Espaço Africa Read More Banco Credisul Read More Africa prime Read More
Casa Golf
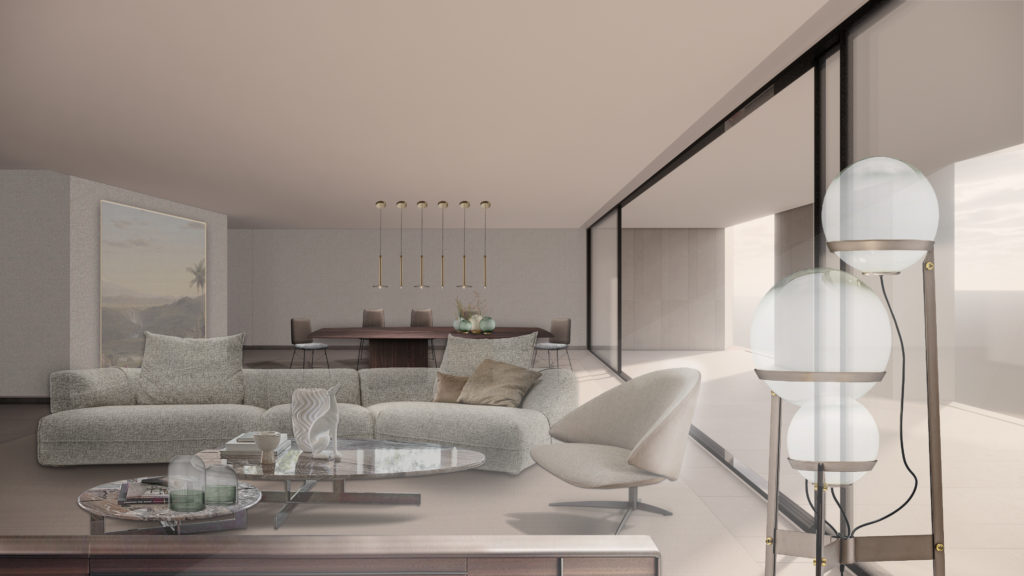
Casa GolfCasa GolfCasa GolfCasa Golf Previous slide Next slide Numbers & Facts Location: Angola City: Luanda Client: Private Year: 2020 Area: 165 m2 Status: Project Theme: Interior design, Architecture, Product design Program: Residential Credits Interior design team: Bruna Serralheiro, Mariana Oliveira, Ana Rocha Supervision: Bruna Serralheiro Situated in the Edifício Galeria in Luanda, Casa Golf aims to combine the glamour of the city with the comfort of the beach, creating a refined and relaxed atmosphere. This residential project has been carefully designed to provide a perfect balance between elegance and relaxation. The design elements reflect the sophistication of urban life, while the soft color palette and natural materials evoke the tranquility and charm of the beach. Every space in Casa Golf has been designed to offer comfort and style, making it an ideal retreat for both leisure and everyday living. Related projects PRIVATE LOUNGE | TORRES JOALHEIROS Read More Casa November Read More Casa Kintua Read More Casa Ginga Read More
CASA CHARLIE
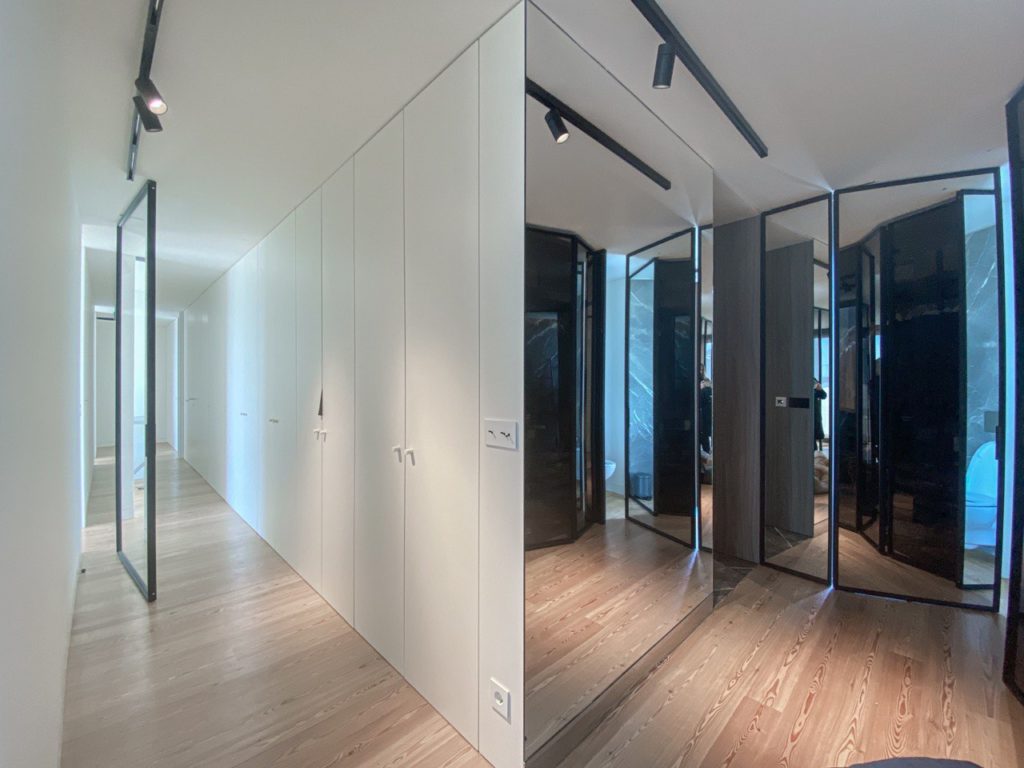
Casa CharlieCasa CharlieCasa Charlie Numbers & Facts Location: Portugal City: Lisbon Client: Private Year: 2019 Gross area: 200 m2 Status: Built Theme: Architecture, Interior Design Program: Residential Credits Architecture Team: Bruna Serralheiro, Joana Pimenta, Joana Marques, Design lead: Bruna Serralheiro Construction: NOK Obras Irreverente e contemporânea, esta remodelação de um apartamento de linhas rectas incorpora o caráter minimalista em harmonia com a arte. O design elegante e a utilização cuidadosa de cores são elementos chave que definem o perfil conceptual deste projeto. O conceito principal parte de uma linha negra contínua no teto, que percorre todo o apartamento, unificando os espaços e criando uma sensação de fluidez e continuidade. Esta linha, além de servir como elemento decorativo, guia o olhar e estabelece uma ligação visual entre os diferentes ambientes, enfatizando a simplicidade e a coerência estética do design. Cada detalhe foi pensado para criar um ambiente moderno e sofisticado, onde a simplicidade das formas se funde com a expressividade artística, resultando em um espaço que é tanto funcional quanto esteticamente atraente. Related projects TA Offices Read More Star Jewellery Read More PRIVATE LOUNGE | TORRES JOALHEIROS Read More Mukitixi Lodge Read More Chalet Conde d’Almeida Araújo Read More Casa November Read More Casa M2 Read More Casa Kintua Read More Casa Golf Read More Casa Ginga Read More Casa Castilho Read More Casa Bravo Read More Casa Alta Read More Air Panoram Read More
Casa Par
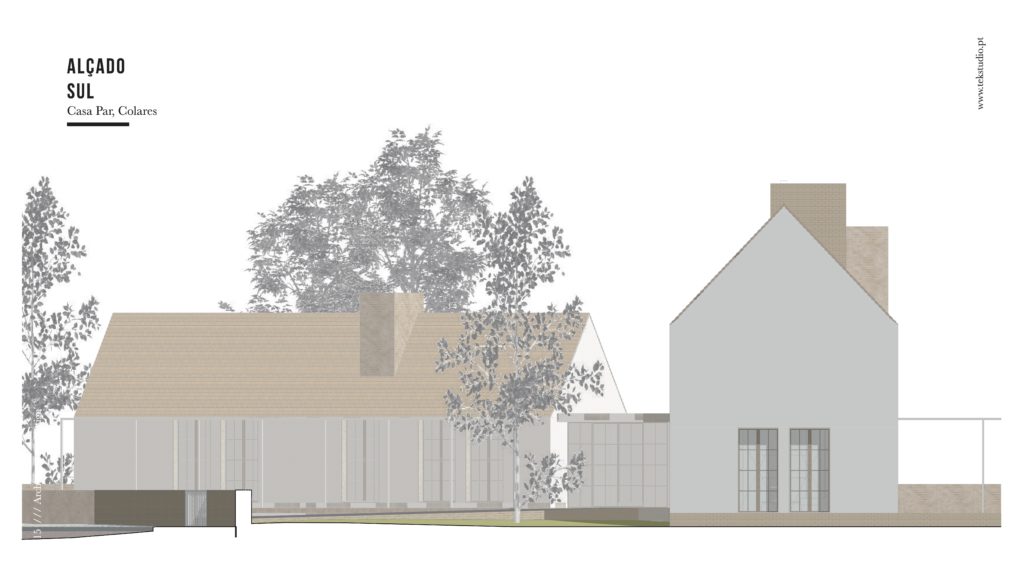
https://www.tekstudio.pt/wp-content/uploads/2024/03/IMG_0541.mp4https://www.tekstudio.pt/wp-content/uploads/2024/03/IMG_0541.mp4 CASA PAR Numbers & Facts Location: Portugal City: Colares Client: Private Year: 2023 Area: 250 m2 Status: Project Theme: Architecture, Landscape Program: Residential Credits Architecture Team: Bruna Serralheiro, Joana Pimenta, Andres Mendes Architecture lead: Bruna Serralheiro Architecture coordination: Joana Pimenta More than a collection of plans brought to life, Casa Par is defined by its views and surroundings. The project’s plasticity is achieved through the use of light and organic materials, fostering a unified and harmonious composition. The walls are finished in white stucco, the sloped roofs are covered with flat tiles, and the frames are crafted in Azul Algarve stone, reflecting natural light through varying hues and textures. Inside, comfort is prioritized with pine finishes and light tones, blending the timelessness of traditional Portuguese architecture with technical versatility, in an approach that is both thoughtful and unpretentious. The placement strategy includes a swimming pool and outdoor arrangements that provide access to the underground garage level. The design features two intersecting architectural volumes that organize the interior program. This program is distributed across three floors: the -1 level houses the garage, laundry, and technical areas; the ground floor includes the social areas and a guest bedroom; and the first floor is dedicated to private spaces. The essence of Casa Par lies in how it respects and engages with its surroundings. Humble in scale, it embraces the beauty of its setting while discreetly asserting its verticality. Imagens Related projects Villaverde Read More PRATEATO Read More Casa Vale Read More Casa Torre Read More Casa Eco Read More Casa Domino Read More Casa Bravo Read More
Estrela 28
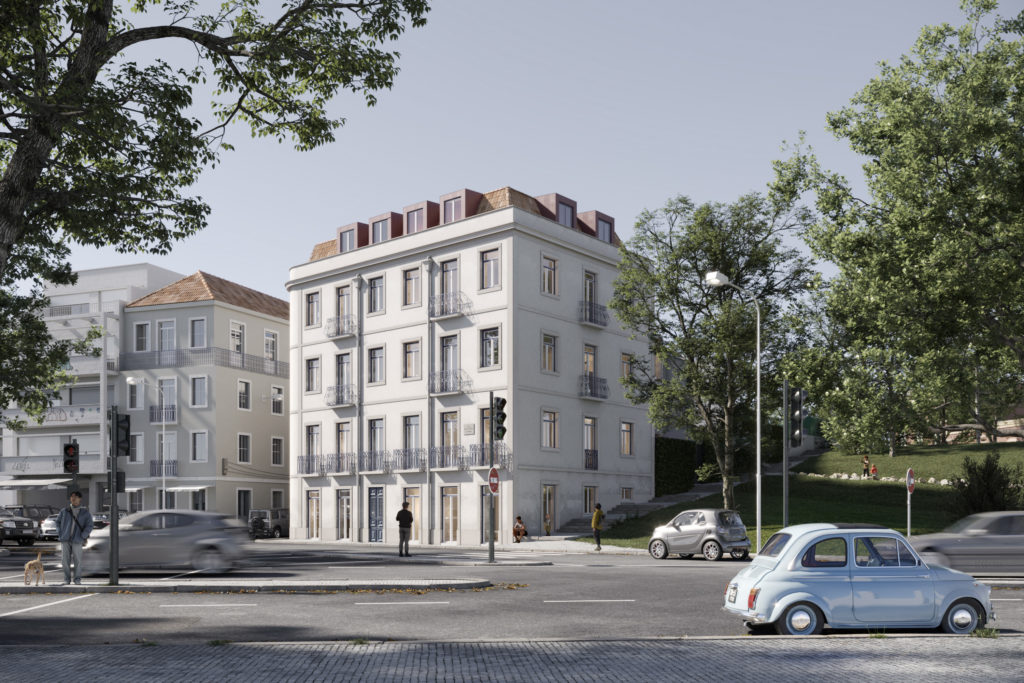
Estrela 28Estrela 28Estrela 28Estrela 28Estrela 28Estrela 28 Numbers & Facts Location: Portugal City: Lisbon Client: Enza Properties Year: 2023 Gross area: 930 m2 Status: In progress Theme: Architecture, Landscape Program: Housing, Comercial Credits Architecture Team: Bruna Serralheiro, Joana Pimenta, Pedro Santos, Andreas Mendes, Helena Fernandes, Joana Marques, Rosa Oliveira, Pedro Hébil, Sofia Travassos Design lead: Bruna Serralheiro Architecture coordination: Joana Pimenta Project Manager: Pedro Santos Structural Eng.: Pecnom MEP: Mais Engenharia Cost Calculation: Tribato Located in the esteemed Estrela neighborhood, Estrela 28 enjoys a prime position, providing its apartments with exclusive views of the Basílica da Estrela. Committed to reinforcing the traditional Lisbon way of living in this historic locale, Estrela 28 maintains a constant connection with Estrela’s adjacent garden. This remodeled real estate, adorned with old-world charm and elegance, transcends mere residential spaces, offering commercial areas and a restaurant on the ground floor. The upper floors feature a range of apartment typologies, from one to four bedrooms. The building’s four facades bask in the bright light of Lisbon from various angles, giving rise to elegant traditional balconies that seamlessly connect the interior and outdoor spaces. These apartments are distinguished by the fluidity between their spaces, amplified by the strong presence of green gardens and ample natural light. A meticulous selection of materials and construction systems ensures that the apartments radiate comfort and serenity. Estrela 28, with its harmonious blend of historic elements and modern comforts, stands as a testament to the seamless integration of tradition and contemporary living in Lisbon. Related projects Rendezvous Read More PRIVATE LOUNGE | TORRES JOALHEIROS Read More PRATEATO Read More Multiusos de Abrantes Read More Chalet Conde d’Almeida Araújo Read More Casa November Read More Casa Gaia Read More Casa Eco Read More CASA CHARLIE Read More Belleville Read More Bairro Loft Read More AYA Read More Air Panoram Read More

