Casa Lobo
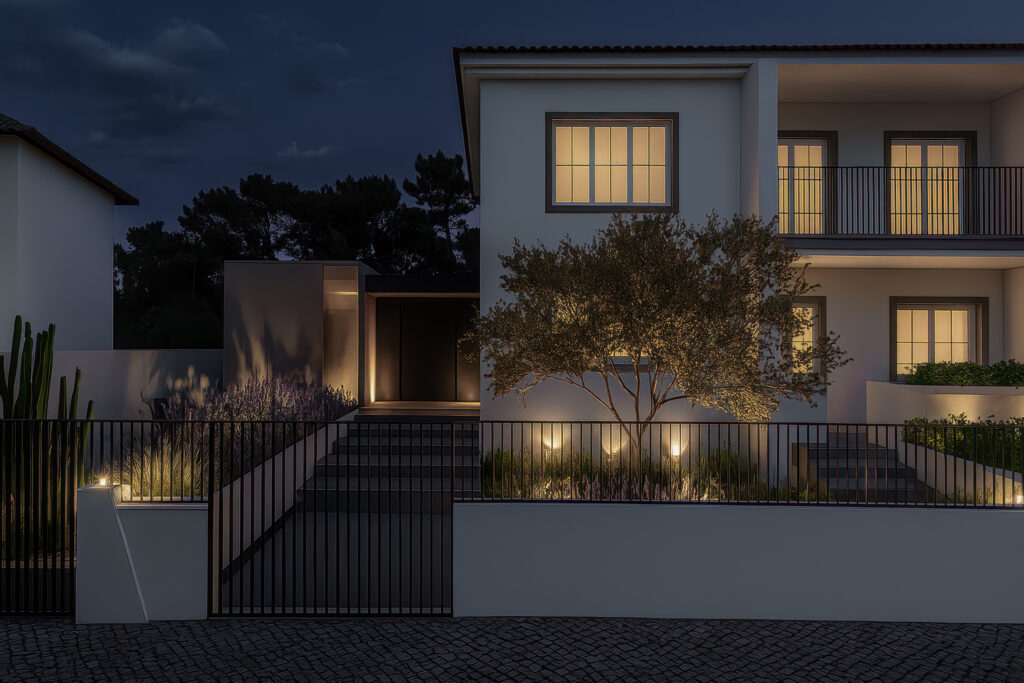
Casa LoboHouse in AlvaladeLisbonCasa LoboHouse in AlvaladeLisbon Numbers & Facts Location: Portugal City: Lisboa Client: Private Year: 2020 Area: 385 m2 Status: In progress Theme: Architecture Program: Family house Credits Architecture Team: Bruna Serralheiro, Joana Pimenta, Pedro Santos, Project manager: Joana Pimenta Architecture lead: Bruna Serralheiro Architecture coordination: Joana Pimenta Casa Lobo is a single-family house in the Alvalade neighbourhood, resulting from the extension of an existing home. The project sought to preserve the original building, respecting its character and proportions, while introducing a new contemporary structure organised around a central patio. Two simple, horizontal volumes rest discreetly on the site, creating a natural connection between interior and exterior. The rear garden with a swimming pool completes the ensemble, offering a space of light and tranquillity in the heart of the city. Imagens Related projects Rendezvous Read More PRATEATO Read More Multiusos de Abrantes Read More Estrela 28 Read More Casa Gaia Read More Belleville Read More
Santa Marta 35
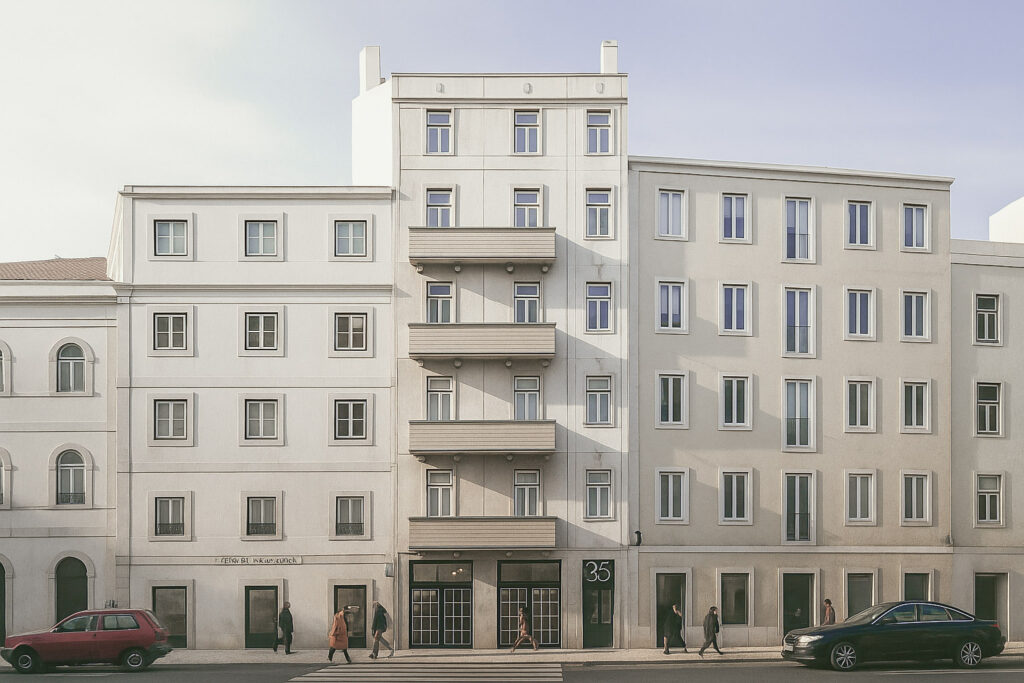
Santa Marta 35Housing Numbers & Facts Location: Portugal City: Lisboa Client: Private Year: 2024 Area: 1820 m2 Status: In progress Theme: Architecture Program: Housing Credits Architecture Team: Bruna Serralheiro, Joana Pimenta, Andreas Mendes, Project manager: Joana Pimenta Architecture lead: Bruna Serralheiro Architecture coordination: Joana Pimenta Located in the vibrant heart of Lisbon, just steps from the iconic Avenida da Liberdade, Santa Marta 35 is a modernist residential development that blends architectural elegance with heritage charm. The project is composed of two distinct buildings, separated by a central courtyard, where the private patios and gardens of the residences create a serene retreat within the city. With dual street frontage—one onto Rua de Santa Marta and the other onto Travessa do Enviado Inglês—the development enjoys both discretion and accessibility. Set across seven levels, Santa Marta 35 includes a commercial unit with a double-height mezzanine at ground floor, complemented by six upper levels of refined living. Preserving original woodwork and soaring ceilings, the residences balance historical character with contemporary design. The lower levels host two elegant one-bedroom apartments per floor, while the upper floors offer spacious three-bedroom layouts ideal for families. At the pinnacle, a stunning four-bedroom penthouse unfolds across expansive interiors and opens onto private terraces with sweeping city views. Every residence has been designed for modern living, with generous proportions, refined finishes, and abundant natural light. Sleek modernist lines, minimalist detailing, and a curated palette of noble materials define both façades and common areas. Carefully restored architectural elements pay homage to the building’s history while elevating the living experience to a new standard. Santa Marta 35 is more than a residence—it is a statement of style and quality in one of Lisbon’s most coveted locations, where cosmopolitan energy meets timeless architectural refinement. Imagens Related projects Rendezvous Read More PRATEATO Read More Multiusos de Abrantes Read More Estrela 28 Read More Casa Gaia Read More Belleville Read More
Casa Castilho
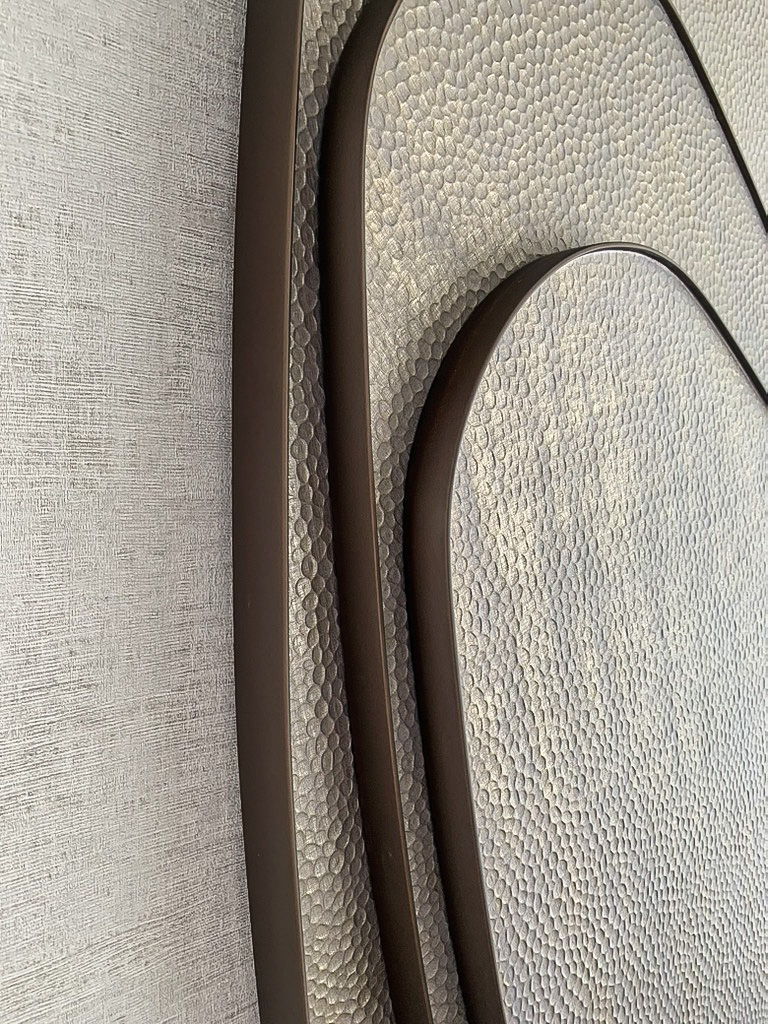
Casa CastilhoRaízesCasa CastilhoRaízes Previous slide Next slide Numbers & Facts Location: Portugal City: Lisbon Client: Private Year: 2023 Gross area: 150 m2 Status: Built Theme: Architecture, Interior Design Program: Residential Credits Design Team: Bruna Serralheiro, Ana Rodrigues Inspired by the rich African cultural heritage and the earthy color palette, this project brings the elegance of terracotta and natural textures to an urban atmosphere. Designed for the whole family, it combines walls with soft finishes in light sand tones, wooden furniture, and linen textiles. Asymmetrical lines and irregular curved shapes are subtly incorporated into the furniture and architectural details, creating a fluid and organic movement throughout the space. Natural light is carefully harnessed, with large windows allowing the space to be bathed in daylight, while soft, strategic artificial lighting ensures a cozy atmosphere at night. Geometric patterns and tones like brown, sand, and earthy hues create an ambiance where modern functionality meets the timeless beauty of African roots. Related projects Chalet Conde d’Almeida Araújo Read More Casa November Read More Casa M2 Read More Casa Kintua Read More Casa Golf Read More Casa Ginga Read More CASA CHARLIE Read More Casa Bravo Read More Casa Alta Read More
Casa M2
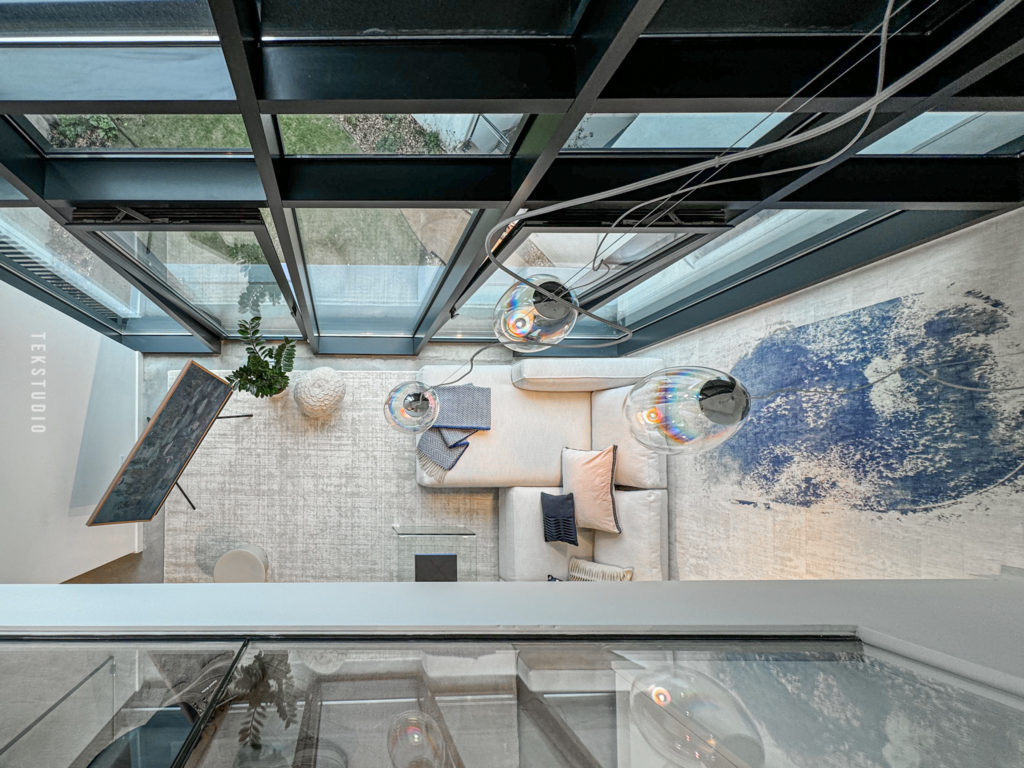
Casa M2Mar & MontanhaCasa M2Mar & MontanhaCasa M2Mar & MontanhaCasa M2Mar & MontanhaCasa M2Mar & Montanha Previous slide Next slide Numbers & Facts Location: Portugal City: Lisbon Client: Private Year: 2024 Gross area: 130 m2 Status: Built Theme: Architecture, Interior Design Program: Residential Credits Design Team: Bruna Serralheiro, Ana Rodrigues Located in Lisbon’s Marvila neighborhood, this interior design project combines the essence of the ocean, surfing, and the Serra da Estrela mountains in a modern and dynamic way. The design features a bold use of intense blues, reflecting the depth of the sea, while textures inspired by the rugged mountain landscape—such as burel wool—add warmth and tactile interest to the space. A fiberglass lamp, reminiscent of surfboard materials, adds a unique touch that ties the theme together. The design balances natural elements with playful, pop-inspired accents, incorporating fun, colorful details that bring a sense of energy to the interiors. Textured surfaces evoke the raw beauty of the mountains, creating a sense of connection to nature, while the vibrant, modern touches maintain a lighthearted and welcoming atmosphere. This concept blends the serene and adventurous qualities of Portugal’s landscapes, offering a stylish, yet relaxed environment that captures the spirit of both the ocean and the mountains. Related projects Chalet Conde d’Almeida Araújo Read More Casa November Read More Casa Kintua Read More Casa Golf Read More Casa Ginga Read More CASA CHARLIE Read More Casa Bravo Read More Casa Alta Read More
Air Panoram
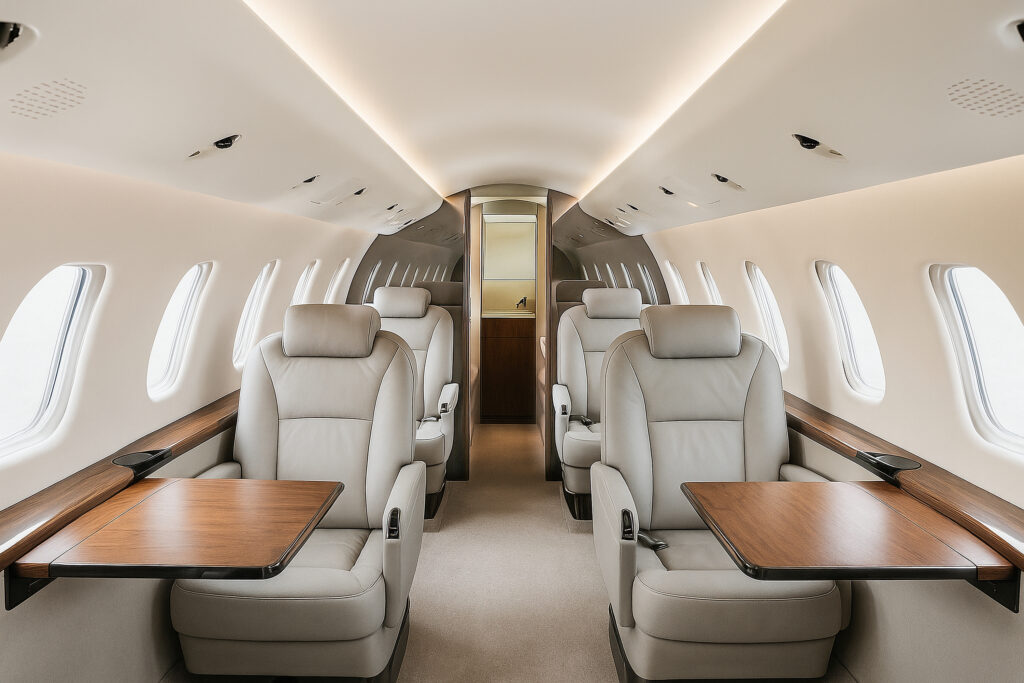
Air PanoramAircraft Cessna Citation VIIAir PanoramAircraft Cessna Citation VII Numbers & Facts Aircraft: Cessna Citation VII Location: Portugal Client: Air Panoram Year: 2014 Status: Built Theme: Aircfrat Design Program: Branding, Interior Design Credits Design Team: Bruna Serralheiro, Diogo Lima Cabin Refurbishment: OHS Aviation Services / Cessna Citation Service Center Valência This aircraft, built specifically for private flights, emphasizes simplicity and rationality in its design, while preserving the elegance and sophistication sought by its clients. The focus is placed on the tail wing, ensuring privacy and highlighting aerodynamics. Guiding lines define triangular shapes, symbolizing the movement of wind as it interacts with the tail wing’s aerodynamic form. The intersection of these lines creates a matrix of spaces that, when filled with different colors, form distinct triangular patterns. For the interior, gray tones were chosen for the flooring and seats to maintain a neutral atmosphere. To add a touch of luxury and refinement, American walnut wood was used. Off-white tones were selected for the side and upper panels, creating a bright and elegant ambiance. Imagens Related projects TA Offices Read More Star Jewellery Read More Santa Marta 35 Read More PRIVATE LOUNGE | TORRES JOALHEIROS Read More Mukitixi Lodge Read More Chalet Conde d’Almeida Araújo Read More Casa November Read More Casa M2 Read More Casa Kintua Read More Casa Golf Read More Casa Ginga Read More CASA CHARLIE Read More Casa Castilho Read More Casa Bravo Read More Casa Alta Read More
AYA
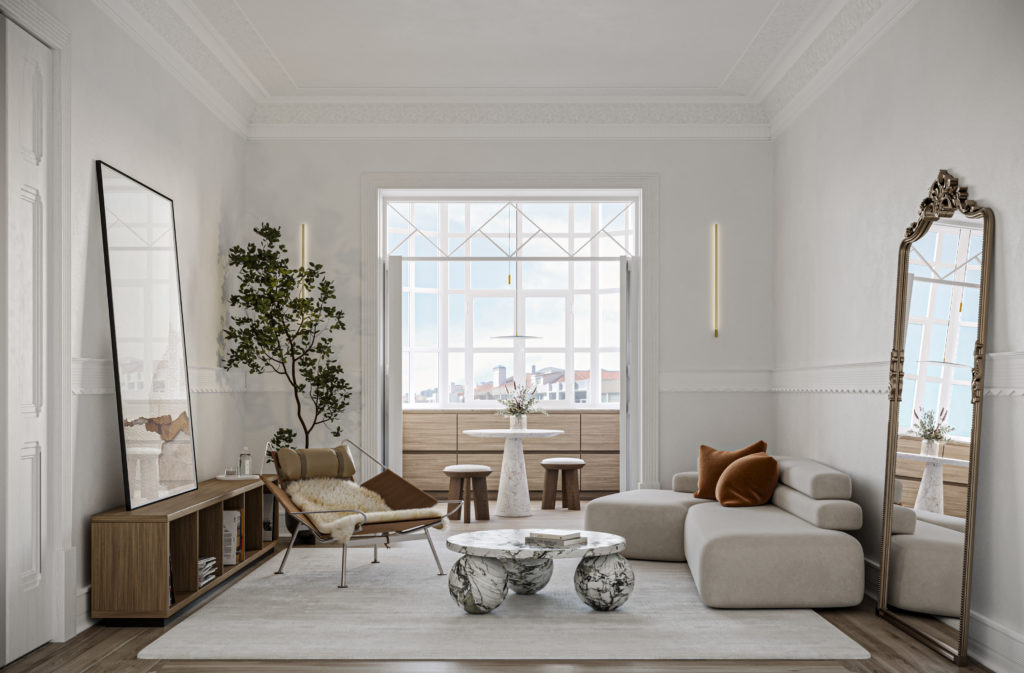
Aya buildingHousingAya buildingHousingAya buildingHousing Numbers & Facts Location: Portugal City: Lisboa Client: Private Year: 2024 Area: 1412 m2 Status: In progress Theme: Architecture, Landscape Program: Residential Credits Architecture Team: Bruna Serralheiro, Joana Pimenta, Helena Fernandes, Ana Rodrigues, Pedro Santos, Andreas Mendes, Project manager: Helena Fernandes Architecture lead: Bruna Serralheiro Architecture coordination: Joana Pimenta Structural Eng.: Eng. Albano Sousa, Pecnom MEP: Mais engenharia Supervision: DDN Located in Lisbon’s prestigious Príncipe Real district, this refined residential development stands out with its striking Art Deco façade, showcasing timeless elegance and architectural charm. Behind its bold geometric lines lies a hidden treasure: a private garden, offering a peaceful retreat in the heart of the city. The Art Deco style continues inside, with carefully crafted interiors featuring high-quality materials and elegant details. Each residence combines the character of historic design with modern comfort, offering well-designed layouts, premium finishes, and views of the surrounding neighborhood. This property blends the beauty of Art Deco architecture with contemporary luxury. With its distinctive façade and serene garden, it provides an exclusive and exceptional living experience in one of Lisbon’s most sought-after areas. “It was one of those rare smileswith a quality of eternal reassurance in it, that you may come across four or five times in life.” The Great Gatsby Imagens Related projects Rendezvous Read More PRATEATO Read More Multiusos de Abrantes Read More Estrela 28 Read More Casa Gaia Read More Belleville Read More
Regal
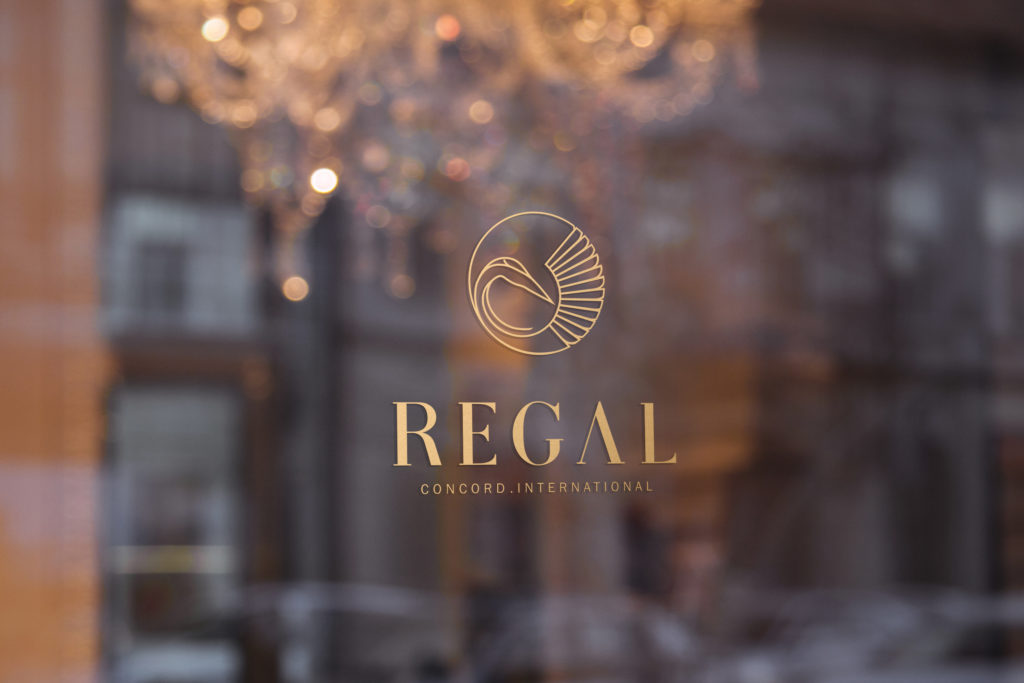
Regal InternationalBrandingRegal InternationalBranding Previous slide Next slide Numbers & Facts Location: China Client: Regal Concord International Year: 2018 Status: Project Theme: Graphic Desgin Program: Logo, branding, stationary, Hospitaly Credits Graphic Design Team: Bruna Serralheiro, Vera Nunes The logo for Regal Concord International, a premier chain of five-star hotels in China, elegantly embodies the essence of timeless sophistication. Drawing inspiration from the Red-crowned Crane—an emblem of grace and longevity—the design features a refined blend of terracotta and imperial jade tones. These colors reflect the historical majesty of the Terracotta Army and the serene elegance of jade, harmonizing traditional Chinese heritage with modern luxury. This logo represents Regal Concord International’s commitment to offering a distinguished and unforgettable experience, seamlessly integrating cultural richness with contemporary sophistication across its Chinese properties. Related projects Mukitixi brand Read More LBS ALUMNI FOOTBALL CLUB | BRANDING Read More Fabric Read More Espaço Africa Read More Banco Credisul Read More Africa prime Read More
Fabric
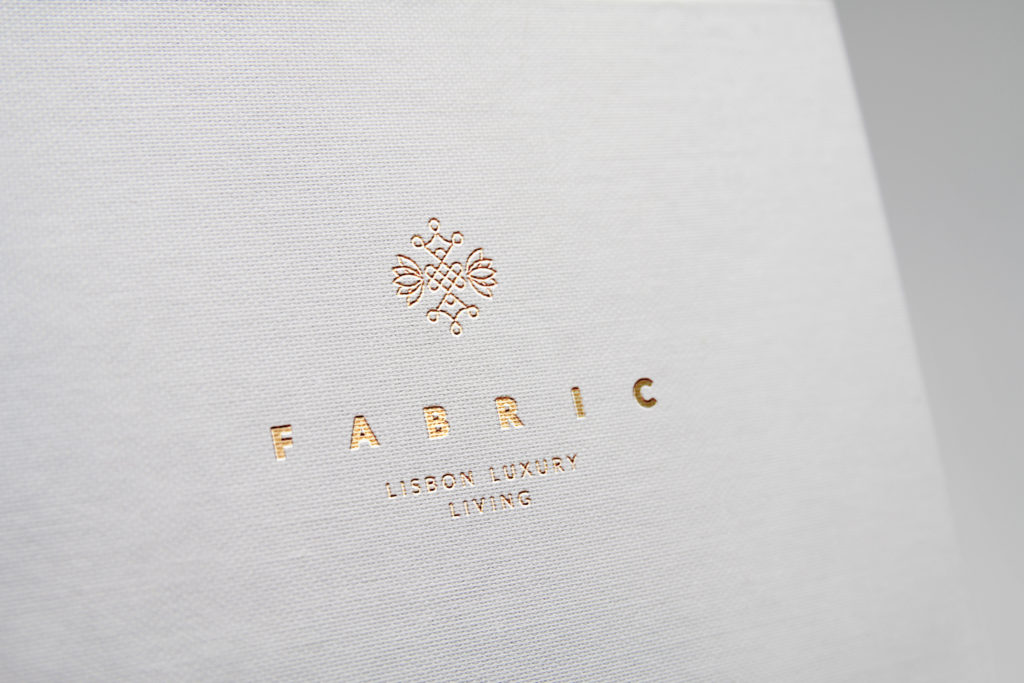
FabricBrandingFabricBrandingFabricBranding Previous slide Next slide Numbers & Facts Location: Portugal Client: Fabric Year: 2018 Status: Built Theme: Graphic Desgin Program: Logo, branding, stationary Credits Graphic Design Team: Bruna Serralheiro, Vera Nunes Fabric, located in the heart of Rossio, Lisbon, is a brand that embodies luxury living with a rich historical twist. The name Fabric is a homage to the building’s origins as a textile factory, weaving a narrative that combines past and present. The branding of Fabric emphasizes elegance, exclusivity, and a deep respect for its heritage. By integrating the building’s industrial past with contemporary design, Fabric offers a unique living experience that honors its history while providing modern sophistication. Each residence is meticulously crafted with high-end finishes, state-of-the-art amenities, and expansive views of Lisbon’s iconic skyline. Fabric stands out as a symbol of refined urban living, deeply connected to the cultural richness of its surroundings. Related projects Mukitixi brand Read More LBS ALUMNI FOOTBALL CLUB | BRANDING Read More Espaço Africa Read More Banco Credisul Read More Africa prime Read More
Casa Golf
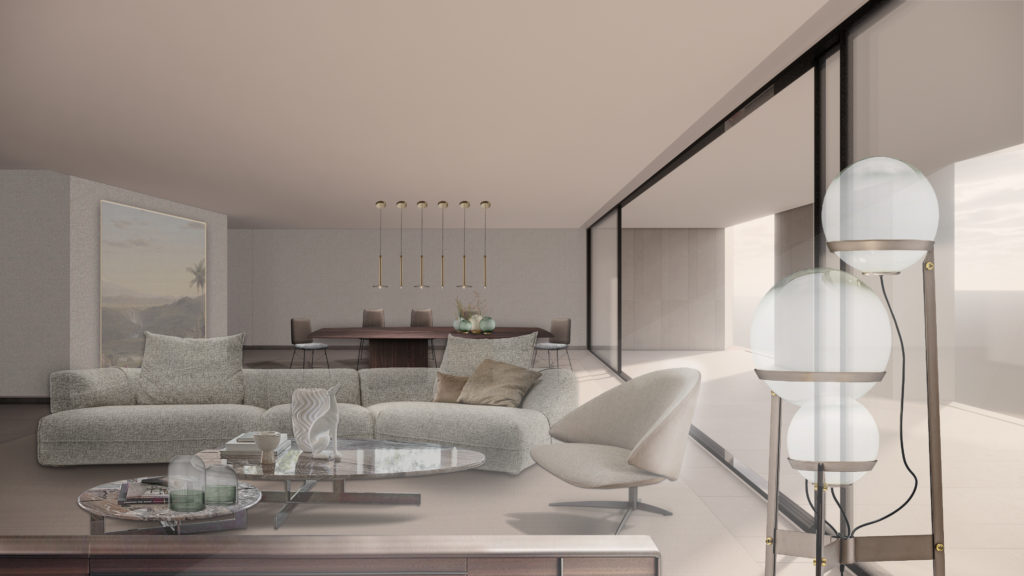
Casa GolfCasa GolfCasa GolfCasa Golf Previous slide Next slide Numbers & Facts Location: Angola City: Luanda Client: Private Year: 2020 Area: 165 m2 Status: Project Theme: Interior design, Architecture, Product design Program: Residential Credits Interior design team: Bruna Serralheiro, Mariana Oliveira, Ana Rocha Supervision: Bruna Serralheiro Situated in the Edifício Galeria in Luanda, Casa Golf aims to combine the glamour of the city with the comfort of the beach, creating a refined and relaxed atmosphere. This residential project has been carefully designed to provide a perfect balance between elegance and relaxation. The design elements reflect the sophistication of urban life, while the soft color palette and natural materials evoke the tranquility and charm of the beach. Every space in Casa Golf has been designed to offer comfort and style, making it an ideal retreat for both leisure and everyday living. Related projects PRIVATE LOUNGE | TORRES JOALHEIROS Read More Casa November Read More Casa Kintua Read More Casa Ginga Read More
CASA CHARLIE
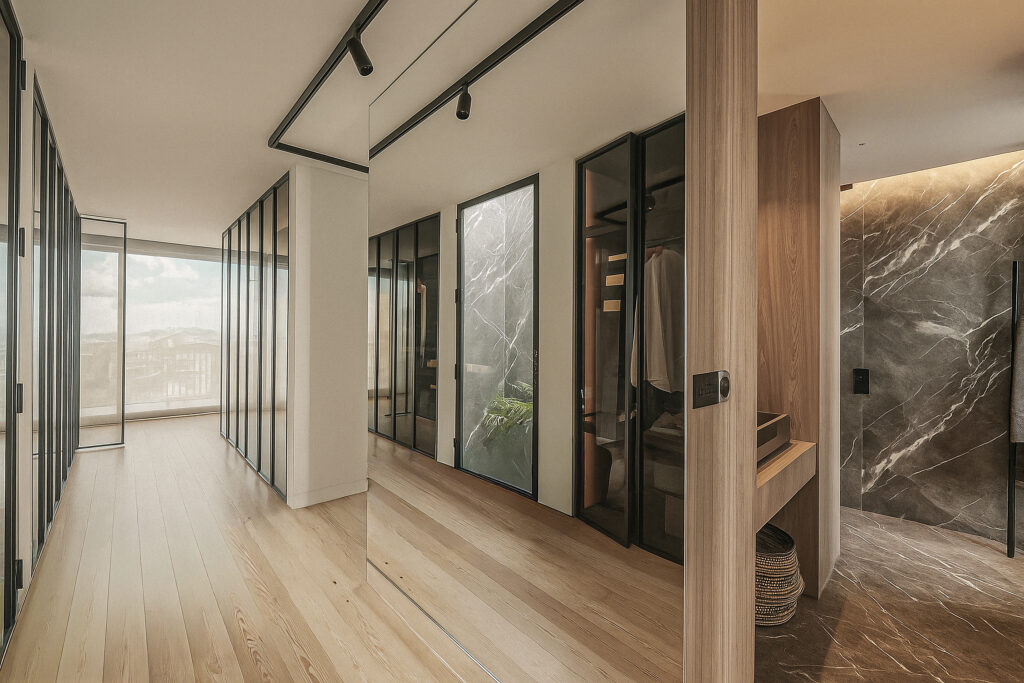
Casa CharlieCasa CharlieCasa Charlie Numbers & Facts Location: Portugal City: Lisbon Client: Private Year: 2019 Gross area: 200 m2 Status: Built Theme: Architecture, Interior Design Program: Residential Credits Architecture Team: Bruna Serralheiro, Joana Pimenta, Joana Marques, Design lead: Bruna Serralheiro Construction: NOK Obras Bold and contemporary, this apartment renovation embraces a minimalist character in perfect harmony with art. The refined design and carefully curated colour palette are key elements that define the project’s conceptual identity. The main concept stems from a continuous black line running along the ceiling, unifying the entire apartment and creating a sense of fluidity and continuity. Beyond its decorative role, this line guides the eye and establishes a visual connection between the different spaces, reinforcing both simplicity and aesthetic coherence. Every detail has been thoughtfully designed to create a modern and sophisticated atmosphere, where the purity of form merges with artistic expression — resulting in a space that is as functional as it is visually captivating. Related projects TA Offices Read More Star Jewellery Read More PRIVATE LOUNGE | TORRES JOALHEIROS Read More Mukitixi Lodge Read More Chalet Conde d’Almeida Araújo Read More Casa November Read More Casa M2 Read More Casa Kintua Read More Casa Golf Read More Casa Ginga Read More Casa Castilho Read More Casa Bravo Read More Casa Alta Read More AYA Read More Air Panoram Read More
