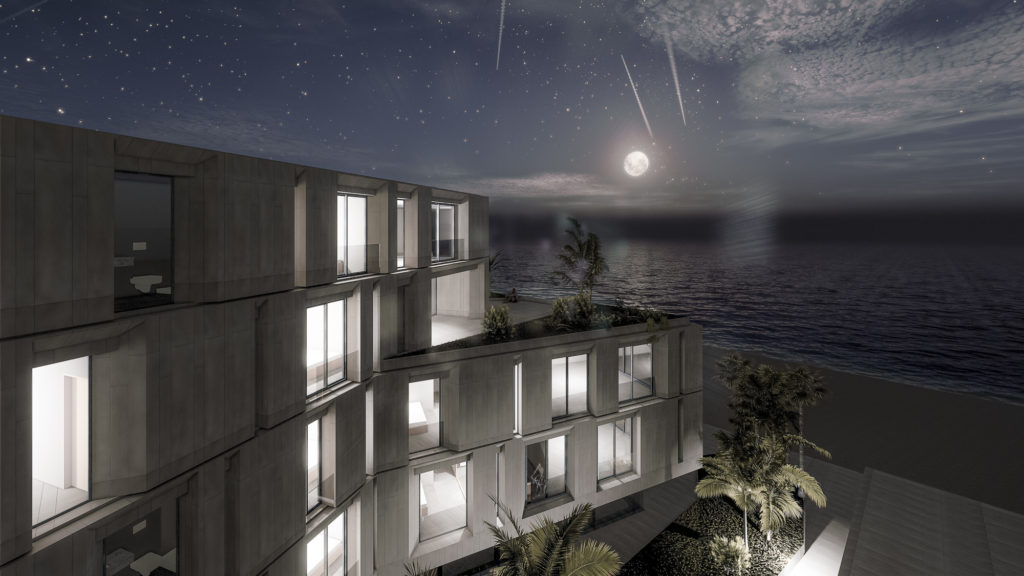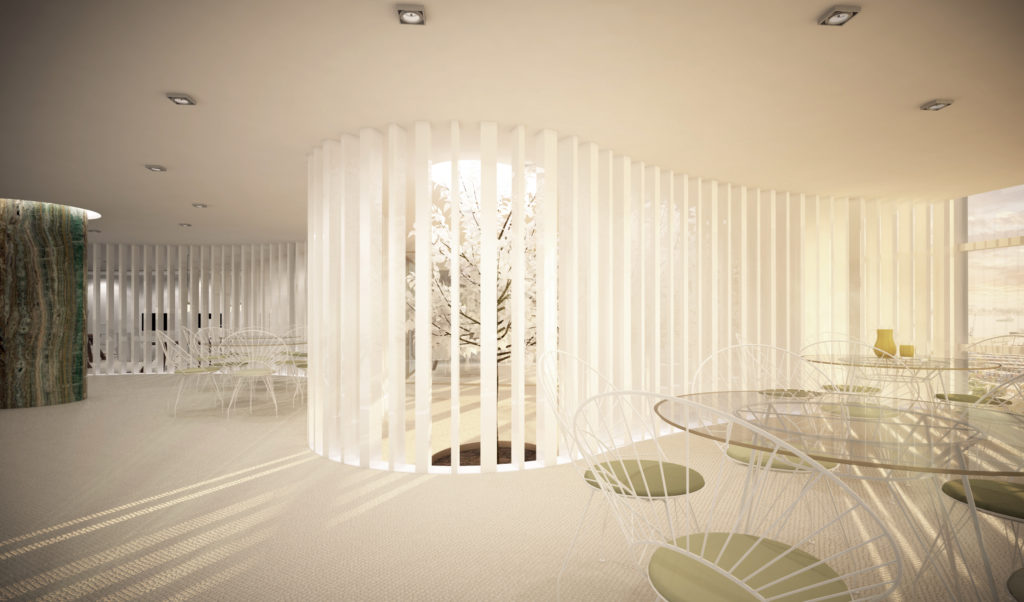Enza Houses

Enza HousesEnza Houses Previous slide Next slide Numbers & Facts Location: Angola City: Luanda Client: Enza Properties Year: 2015 Area: 20.100 m2 Status: Project Theme: Architecture Program: Residential, Mixed use, Retail, Offices, Public space Credits Architecture Team: Bruna Serralheiro, Pedro Hébil, Sofia Travassos, Joana Marques, Catarina Pinto, Diogo Lima Given its privileged location on the bay of Luanda, Enza Residence building offers amazing views to all apartments over the sea, the bay and the city. The name “Enza”, means “World” in Kimbundu, and it is transported to the architecture concept since the building projects itself over the sea and the horizon.The volume is created as an exception moment, with oblique facades and angles that are intended to lead the eye to the sea. Commercial areas and a restaurants take place in the ground floor. In the upper floors there are twenty typologies of three bedrooms and three typologies of four bedrooms.All facades are ripped by angles of light in different directions giving place to large balconies, which extend the interior space to the outdoor. The apartments are defined by the fluidity between spaces as well as the strong presence of the ocean and natural light. A selective choice of materials and constructive systems ensures comfort and serenity in the apartments.Besides a residential building, Enza Residence constitutes a new benchmark in the city of Luanda. Related projects Salterra Read More Rendezvous Read More PRATEATO Read More Galeria Residence Read More Estrela 28 Read More Chicalamar Read More Avenida 8 Read More
TA Offices

TA OfficesTA Offices Previous slide Next slide Numbers & Facts Location: Angola City: Luanda Client: Private Year: 2011 Area: 730 m2 Status: Project Theme: Interior design Program: Offices Credits Architecture Team: Bruna Serralheiro, Sara Faria, Simone Lopes The African native tree baobab inspires the TA Offices Interior Design concept: bring nature to the interior space. bring nature to the interior space. The curvilinear shape of the building defines the division between spaces. A fluid path connects workplaces with the lounge allowing magnificent views over Luanda’s bay to everyone. This path is created by an organic wall made of vertical wooden planks of American Walnut wood, which can also be used as bookshelves. As for the finishing works we have chosen natural stone and wood painted in white. WHite, green and copper are the predominant colours, representing nature and the African forest. Related projects Star Jewellery Read More PRIVATE LOUNGE | TORRES JOALHEIROS Read More Mukitixi Lodge Read More

