Casa Golf
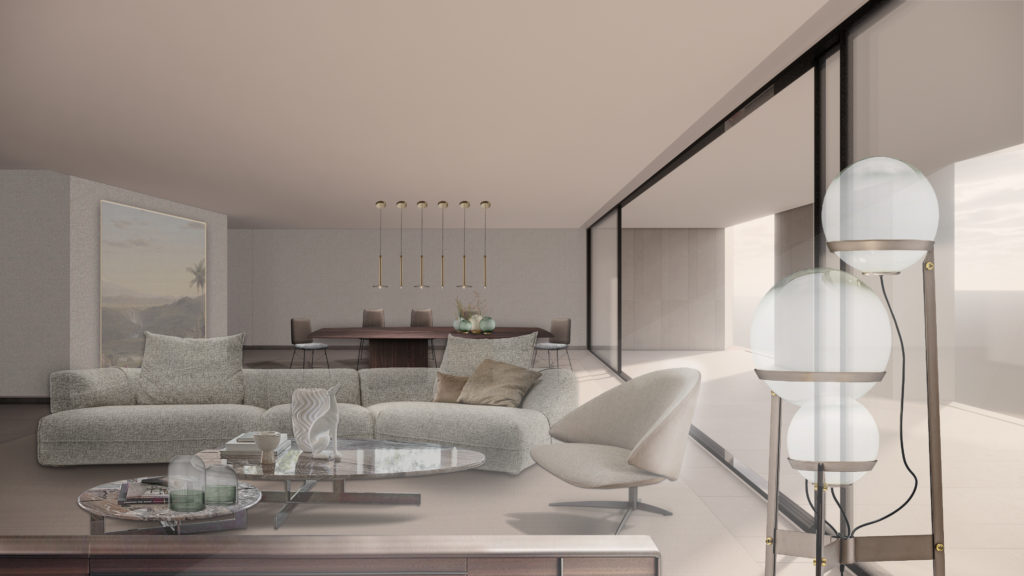
Casa GolfCasa GolfCasa GolfCasa Golf Previous slide Next slide Numbers & Facts Location: Angola City: Luanda Client: Private Year: 2020 Area: 165 m2 Status: Project Theme: Interior design, Architecture, Product design Program: Residential Credits Interior design team: Bruna Serralheiro, Mariana Oliveira, Ana Rocha Supervision: Bruna Serralheiro Situated in the Edifício Galeria in Luanda, Casa Golf aims to combine the glamour of the city with the comfort of the beach, creating a refined and relaxed atmosphere. This residential project has been carefully designed to provide a perfect balance between elegance and relaxation. The design elements reflect the sophistication of urban life, while the soft color palette and natural materials evoke the tranquility and charm of the beach. Every space in Casa Golf has been designed to offer comfort and style, making it an ideal retreat for both leisure and everyday living. Related projects PRIVATE LOUNGE | TORRES JOALHEIROS Read More Casa November Read More Casa Kintua Read More Casa Ginga Read More
CASA CHARLIE
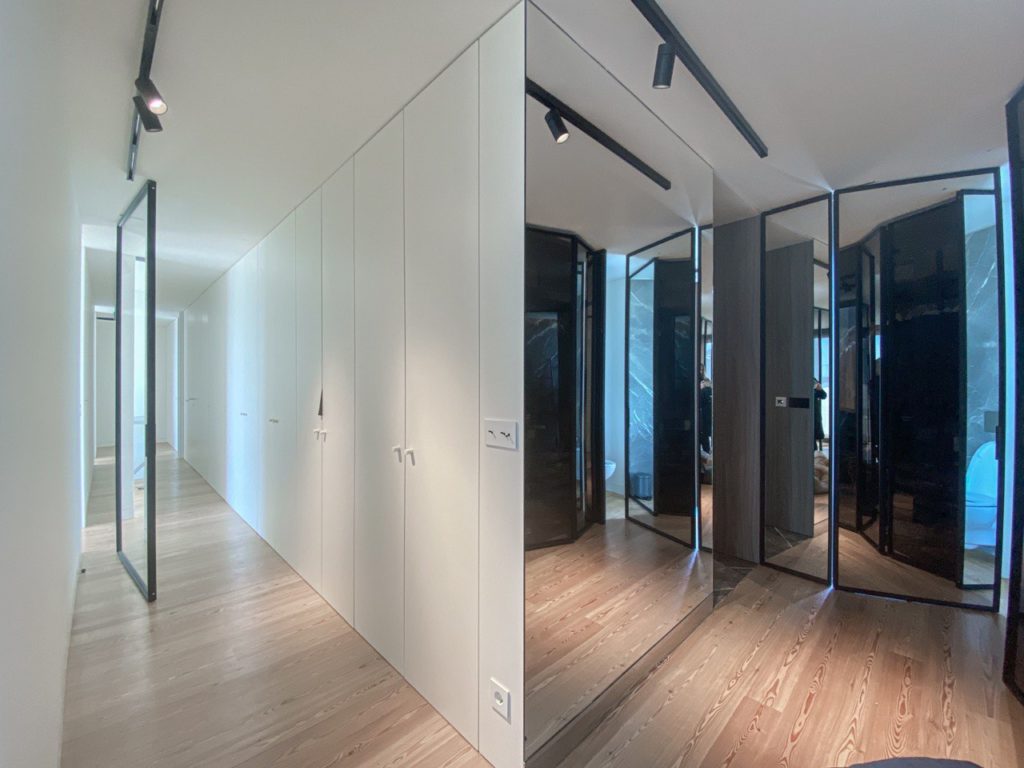
Casa CharlieCasa CharlieCasa Charlie Previous slide Next slide Numbers & Facts Location: Portugal City: Lisbon Client: Private Year: 2019 Gross area: 200 m2 Status: Built Theme: Architecture, Interior Design Program: Residential Credits Architecture Team: Bruna Serralheiro, Joana Pimenta, Joana Marques, Design lead: Bruna Serralheiro Construction: NOK Obras Irreverente e contemporânea, esta remodelação de um apartamento de linhas rectas incorpora o caráter minimalista em harmonia com a arte. O design elegante e a utilização cuidadosa de cores são elementos chave que definem o perfil conceptual deste projeto. O conceito principal parte de uma linha negra contínua no teto, que percorre todo o apartamento, unificando os espaços e criando uma sensação de fluidez e continuidade. Esta linha, além de servir como elemento decorativo, guia o olhar e estabelece uma ligação visual entre os diferentes ambientes, enfatizando a simplicidade e a coerência estética do design. Cada detalhe foi pensado para criar um ambiente moderno e sofisticado, onde a simplicidade das formas se funde com a expressividade artística, resultando em um espaço que é tanto funcional quanto esteticamente atraente. Related projects TA Offices Read More Star Jewellery Read More PRIVATE LOUNGE | TORRES JOALHEIROS Read More Mukitixi Lodge Read More Chalet Conde d’Almeida Araújo Read More Casa November Read More Casa Kintua Read More Casa Ginga Read More Casa Bravo Read More Casa Alta Read More
Casa Ginga
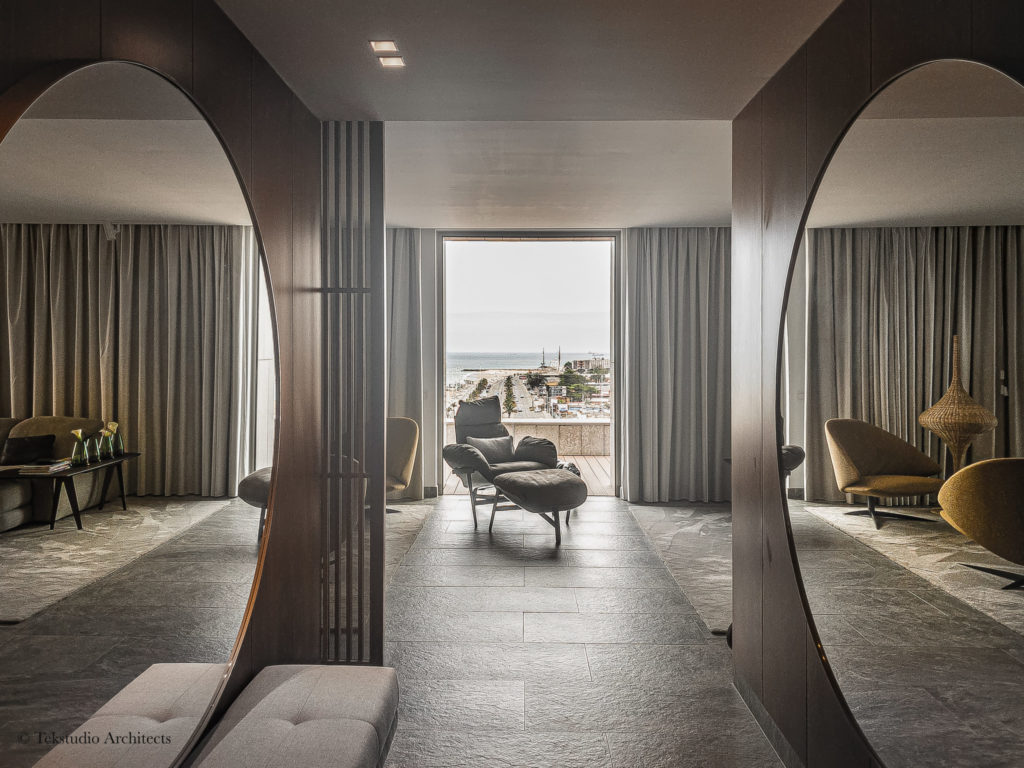
Casa GingaCasa GingaCasa Ginga Previous slide Next slide Numbers & Facts Location: Angola City: Luanda Client: Private Year: 2018 Area: 420 m2 Status: Built Theme: Interior design Program: Residential Credits Architecture Team: Bruna Serralheiro, Joana Marques Inspired by the captivating legacy of Rainha Ginga, a prominent historical figure from Angola, Casa Ginga’s design transcends conventional boundaries. This residence serves as a testament to the rich cultural heritage of the region, artfully incorporating elements that pay homage to Angolan history. Between the lively cityscape and the tranquil seaside, Casa Ginga emerges as an exceptional embodiment of Africa’s tropical comfort. The interior design of Casa Ginga is a symphony of textures, luxury, and comfort meticulously curated to reflect the cultural vibrancy of Angola. Each element is thoughtfully chosen to create a space that not only exudes opulence but also maintains a profound connection to the surrounding ocean views. The infusion of Rainha Ginga’s inspiration adds a unique layer of significance, weaving a narrative that transcends time and celebrates the spirit of Angolan heritage in a modern and luxurious setting. Related projects TA Offices Read More Star Jewellery Read More PRIVATE LOUNGE | TORRES JOALHEIROS Read More Mukitixi Lodge Read More Chalet Conde d’Almeida Araújo Read More Casa November Read More Casa Kintua Read More Casa Bravo Read More Casa Alta Read More
Casa Alta
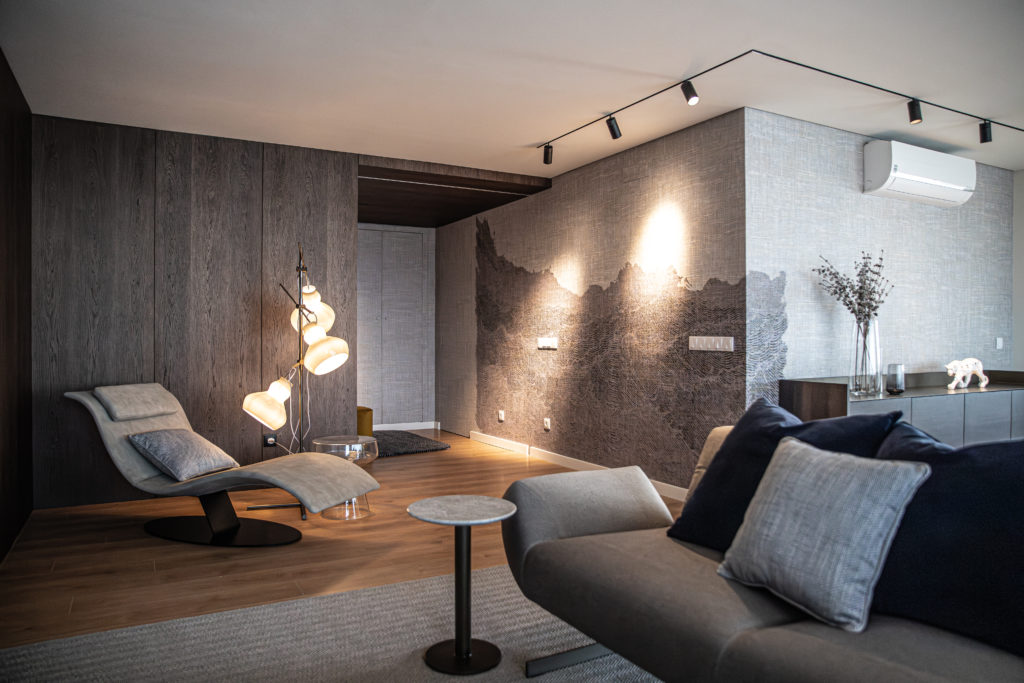
Casa AltaCasa Alta Previous slide Next slide Numbers & Facts Location: Portugal City: Lisbon Client: Private Year: 2023 Area: 165 m2 Status: Built Theme: Interior design, Architecture, Product design Program: Residential Credits Architecture Team: Bruna Serralheiro, Joana Pimenta, Bernar do Vinagre Interior design team: Ana Rodrigues (Tekstudio) Supervision: Joana Pimenta (Tekstudio) Contractor: Tekstudio This three-bedroom apartment, situated in Lumiar, Lisbon, is meticulously crafted to provide its occupants with a blend of glamour and sophistication within an atmosphere that reflects their narrative: Urban Jungle. The Urban Jungle concept emerges from the harmonious fusion of the natural and the polished, the interplay between the jungle’s shadow and the city’s light, and the coexistence of the wild and the domestic. The incorporation of dark woods, warm grays, and carefully curated lighting creates an ambiance of comfort and coziness. Simultaneously, the strategic use of metals, glass, and sleek lines adds an urban and cosmopolitan flair. This concept is not merely an aesthetic choice but a thoughtful reflection of the client’s history and preferences. The result is a unique and timeless apartment designed to embrace the client into their new home. Related projects PRIVATE LOUNGE | TORRES JOALHEIROS Read More Casa November Read More Casa Kintua Read More Casa Ginga Read More
Casa November
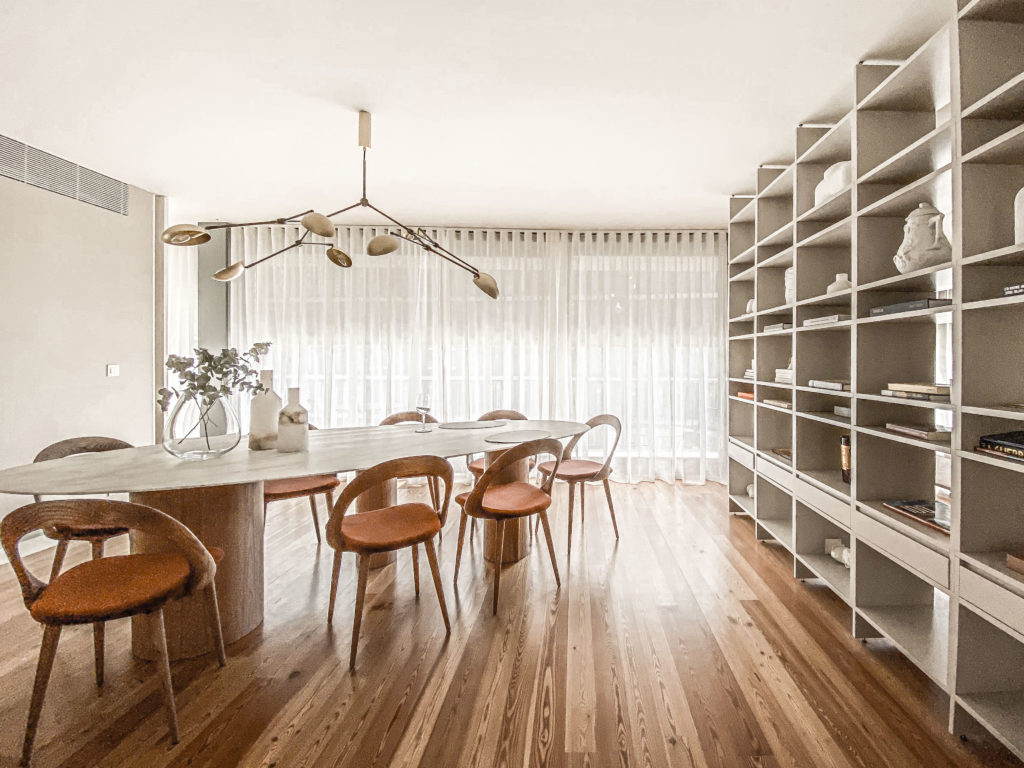
CASA NOVEMBERCASA NOVEMBER Previous slide Next slide Numbers & Facts Location: Portugal City: Caldas da Rainha Client: Private Year: 2020 Area: 200 m2 Status: Built Theme: Interior design Program: Residential Credits Architecture Team: Bruna Serralheiro, Joana Pimenta, Mariana Oliveira, Ana Rocha, Ana Filipa Rodrigues Architecture coordination: Bruna Serralheiro Pimenta Supervision: Tekstudio Contractor: Gil Azoia “Para atravessar contigo o deserto do Mundo Para atravessar contigo o deserto do mundo Para enfrentarmos juntos o terror da morte Para ver a verdade para perder o medoAo lado dos teus passos caminhei Por ti deixei meu reino meu segredo Minha rápida noite meu silêncioMinha pérola redonda e seu oriente Meu espelho minha vida minha imagem E abandonei os jardins do paraíso Cá fora à luz sem véu do dia duro Sem os espelhos vi que estava nuaE ao descampado se chamava tempo Por isso com teus gestos me vestiste E aprendi a viver em pleno vento.” Sophia de Mello Breyner Andresen Photos 3D Related projects Chalet Conde d’Almeida Araújo Read More Casa Kintua Read More Casa Ginga Read More Casa Bravo Read More Casa Alta Read More
PRIVATE LOUNGE | TORRES JOALHEIROS
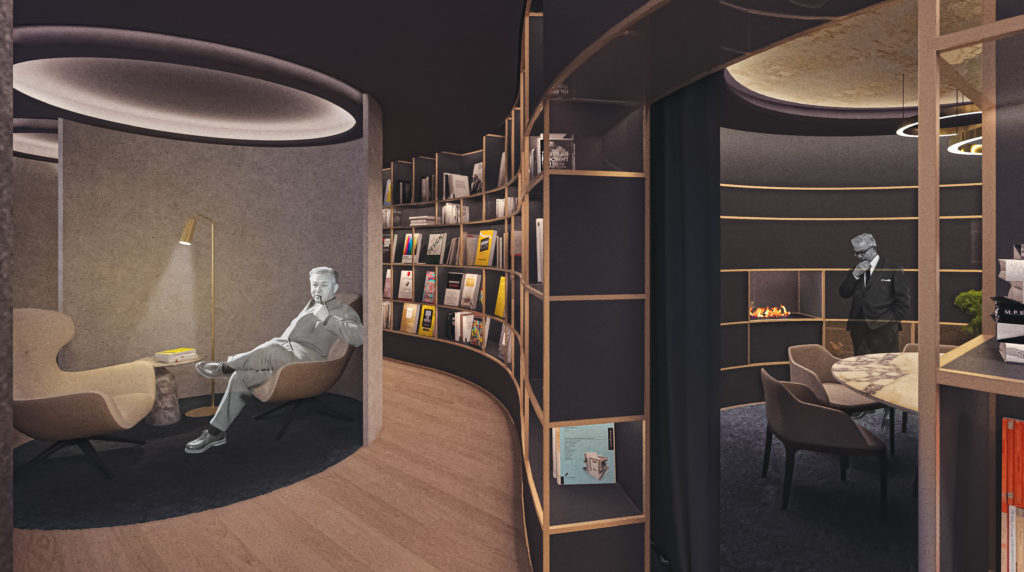
Torres JoalheirosPrivate LoungeTorres JoalheirosPrivate Lounge Previous slide Next slide Numbers & Facts Location: Portugal City: Lisbon Client: Torres Joalheiros Year: 2018 Area: 160 m2 Status: Competition Theme: Interior design Program: Retail Credits Architecture Team: Bruna Serralheiro, Vera Nunes Inspired by the intricate mechanisms of clockwork, the design of this Jewelry Private Lounge on Avenida da Liberdade embraces a circular motif, echoing the form and precision of timepieces. The interior space is curated to reflect the luxury, privacy, and elegance synonymous with horological craftsmanship. The rounded shape of the lounge creates a seamless flow, reminiscent of clock faces, while the design concept is ingeniously crafted to guide clients through a gallery-like path. This journey culminates in a discreet and confidential space, enhancing the sense of exclusivity. The environment, akin to a refined library, is adorned with elements reflecting the history of timekeeping, seamlessly integrated into both the floor and walls. The dynamism and flexibility of the lounge’s design not only pay homage to clock mechanisms but also adapt to different moments and individual client preferences. Each detail, from the floor patterns to the wall decor, embodies the precision and artistry found in the world of horology, elevating the overall ambiance to an exquisite fusion of timeless luxury and functional design. Related projects TA Offices Read More Star Jewellery Read More Mukitixi Lodge Read More Chalet Conde d’Almeida Araújo Read More Casa November Read More Casa Kintua Read More Casa Ginga Read More Casa Bravo Read More Casa Alta Read More
Casa Kintua
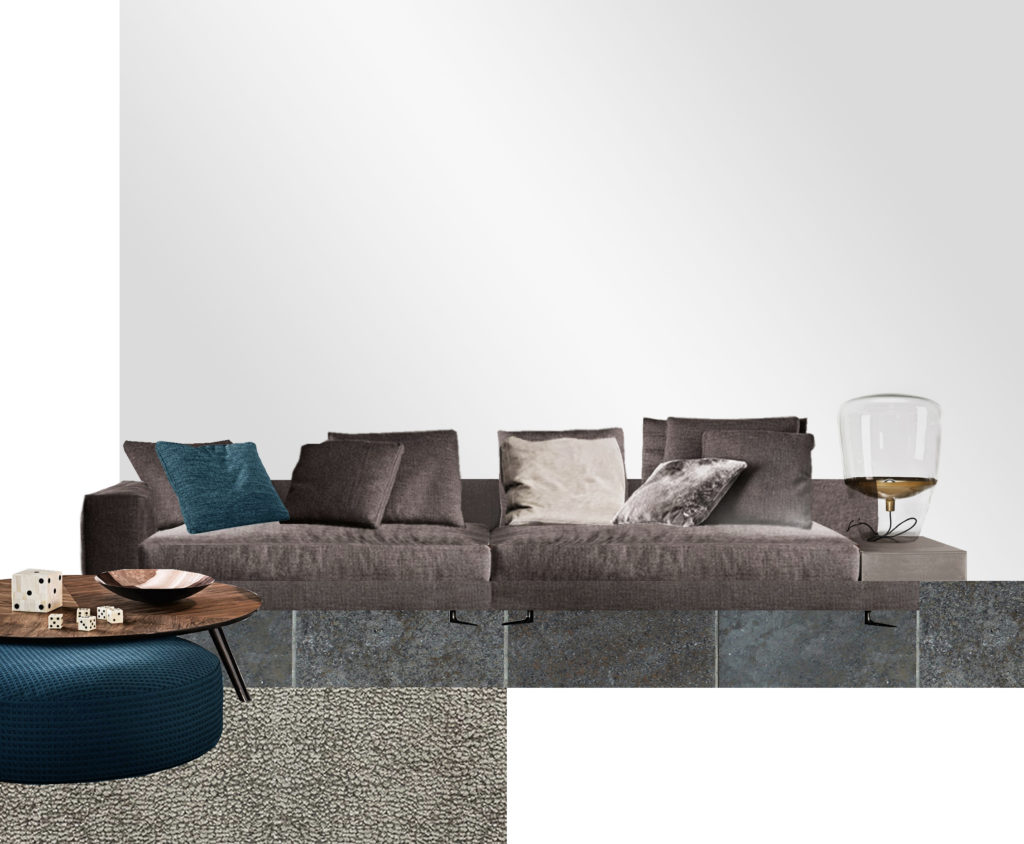
Casa KintuáCasa Kintuá Previous slide Next slide Numbers & Facts Location: Angola City: Luanda Client: Private Year: 2015 Area: 10 m2 Status: Project Theme: Interior design Program: Residential Credits Architecture Team: Bruna Serralheiro, Joana Marques Between the city and the seaside, this apartment stands out in Africa’s tropical comfort. Luanda 05’s Interior Design is frosted by texture, luxury and comfort, never forgetting the surrounding ocean views. A contemporary image combined with comfort and functionality is the main concern of the interior design proposal for Luanda 05 apartment. Fixed and moveable furniture as well as decoration articles were proposed and designed especially for this house. In the main suite an elegant and multifunctional shelf incorporates places for television, work desk and make-up area. In the children’s room a wooden unit defines the sleeping area with storage and leisure area underneath. Regarding materials we chose American walnut wood coating and Brazil stone paving giving an intimate and pleasant atmosphere. Contrasting textures and neutral colours emphasize golden details of unique design pieces. Related projects Chalet Conde d’Almeida Araújo Read More Casa November Read More Casa Ginga Read More Casa Bravo Read More Casa Alta Read More
Casa Bravo
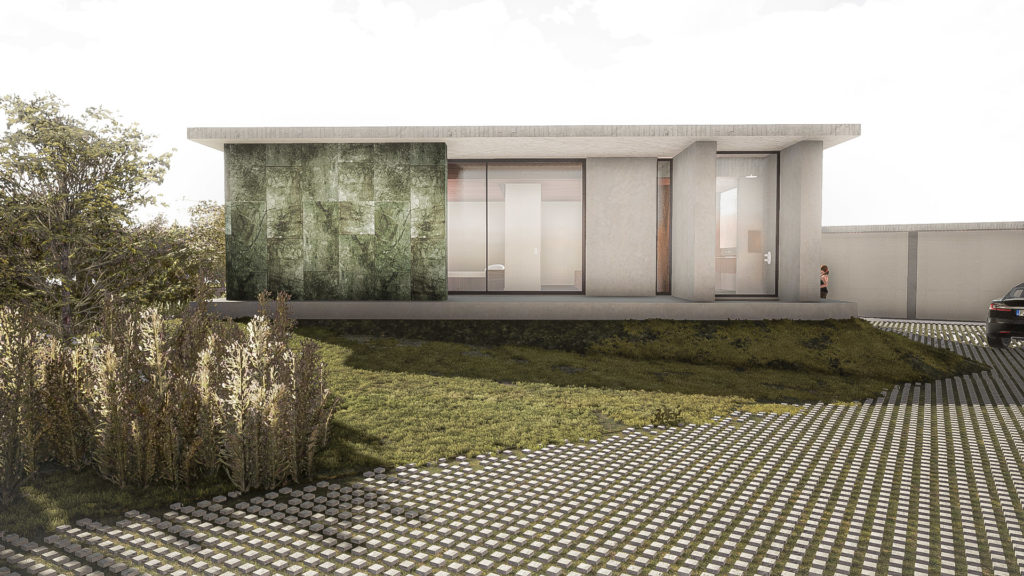
casa bravocasa bravocasa bravo Previous slide Next slide Numbers & Facts Location: Portugal City: Alcobaça Client: Private Year: 2015 Area: 393 m2 Status: Built Theme: Architecture, Interior design Program: Housing, Comercial, mixed use Credits Architecture Team: Bruna Serralheiro, Pedro Hebil, Sofia Travassos Structural Eng.: Eng. Neves Barata MEP: Eng. Neves Barata Supervision: Eng. Neves Barata Contractor: Nuno Belo Inácio Located in Serra de Aire e Candeeiros, north of Lisbon, the house arises from the existing ground and assumes itself as part of the surrounding nature. Large glass windows that compose the facades emphasize the relation with the exterior and ensure the construction’s natural integration on the ground and landscape. The interior layout has different floor levels that functionally divide the house while defining connections with the exterior. Bravo house is organized in a way that promotes social, visual and spatial interaction. Guatemala green marble and American Walnut wood establish contrasts and parallelisms with the colours of the mountains. The glass facades are protected by cantilivered slabs that ensure thermal comfort and extend the space of the house outside. Related projects Villaverde Read More PRATEATO Read More Eco House Read More Chalet Conde d’Almeida Araújo Read More Casa Vale Read More Casa Torre Read More Casa Gaia Read More Casa Domino Read More Casa Alta Read More Belleville Read More Bairro Loft Read More
Mukitixi Lodge
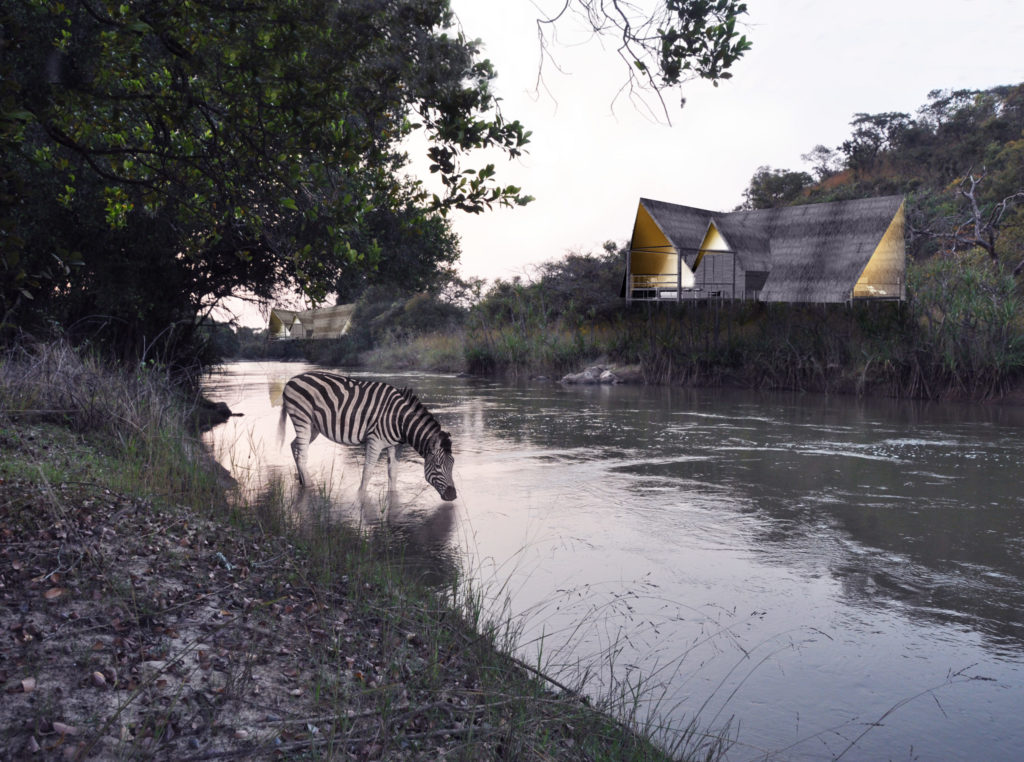
Mukitixi LodgeMukitixi Lodge Previous slide Next slide Numbers & Facts Location: Angola City: Kibala Client: Mukitixi Year: 2015 Area: 330.000 m2 Status: Project Theme: Architecture, Interior Design, Landscape Program: Hotel Credits Architecture Team:Bruna Serralheiro, Pedro Hébil, Sofia Travassos, Joana Marques, Catarina Pinto The Lodge is located in the Mukitixi property, 40 kms from Kibala city, South Kwanza province, between the savannah and the river Longa waterfalls. The slope around the river gives and idyllic atmosphere to the site and designs islands, headlands, riverside beaches, waterfalls and vegetation. Mukitixi Lodge occupies an area of 33 Hectares with a Luxury Lodge. Its program includes 3 types of guest suites, social & lounge areas, restaurant areas, spa, staff housing, camping site, heliport, airstrip, farming areas and wildlife areas. Inspired by nature, the architectural concept interprets the area’s ancient huts blending in the landscape. Pedestrian paths connect the luxury guest villas in an island surrounded by rapids of the Longa River. In terms of functional distribution the social area is located in the west and highest part of the site while the bungalows are arranged at a lower level along the river. You know you are truly alive when you’re living among lions.by Isak Dinesen, Out of Africa Related projects Salterra Read More Rendezvous Read More Multiusos de Abrantes Read More MBB – PUBLIC LIBRARY & TOY’S MUSEUM Read More Galeria Residence Read More Foxdale School Read More Estrela 28 Read More Enza Houses Read More EIBSEE NATURE CENTER Read More Chicalamar Read More Avenida 8 Read More
Chalet Conde d’Almeida Araújo
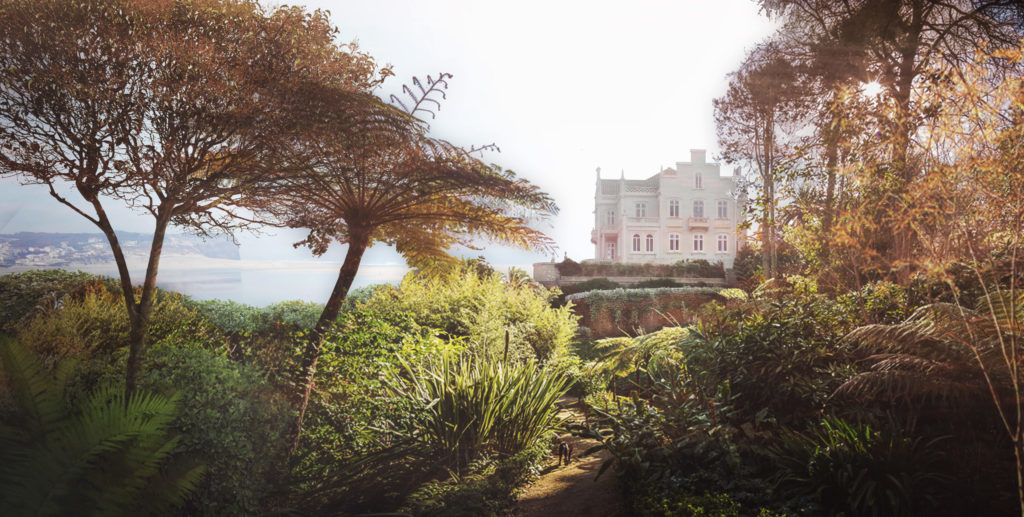
Chalet Conde d’Almeida AraújoChalet Conde d’Almeida AraújoChalet Conde d’Almeida AraújoChalet Conde d’Almeida AraújoChalet Conde d’Almeida Araújo Previous slide Next slide Numbers & Facts Location: Portugal City: Foz do Arelho Client: Private Year: 2014-2017 Gross Area: 2.000 m2 Status: Built Theme: Architecture, Landscape, Interior design Program: Residential Credits Architecture Team: Bruna Serralheiro, Joana Pimenta, Joana Marques, Diogo Lima, Pedro Hébil The rehabilitation and design of the Chalet Conde de Almeida Araújo respected the eclectic, mannerist and art déco architectural language of the original construction of 1904. Two fires destroyed all the interiors of the building. We believe the original finishing works were full of detail, therefore the proposal is based on a reinterpretation of similar palaces of the same period. A dialogue between past and present is established by a combination of the finest details and contemporary furniture while the use of noble materials, such as wood and stone, dignify the spaces. Its functional program is organized in three levels: social areas, dining room, living room, library and kitchen in the groundfloor, and bedrooms in the upper floors. An extension of the building gives place to a garage and a gymnasium that communicate with the new exterior garden and swimming pool. Related projects Rendezvous Read More PRATEATO Read More Multiusos de Abrantes Read More Estrela 28 Read More Eco House Read More Casa Gaia Read More Belleville Read More Bairro Loft Read More

