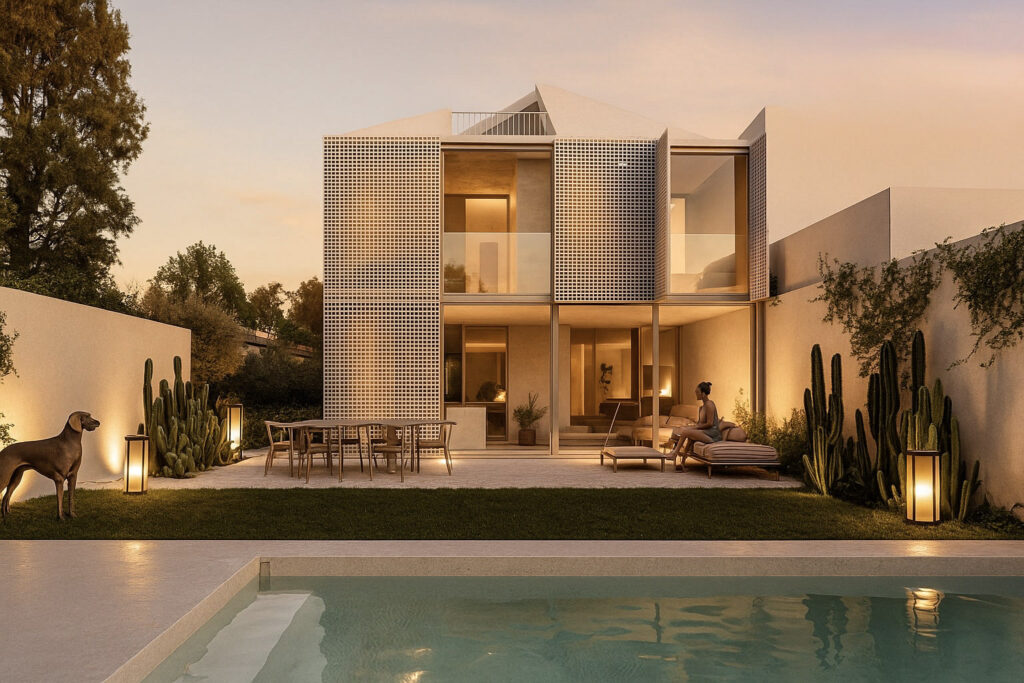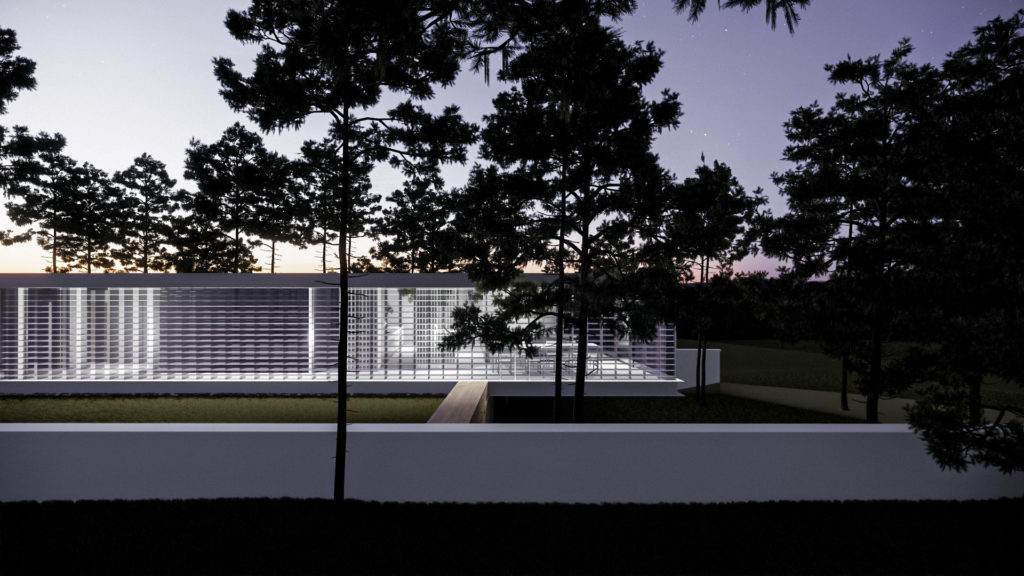Casa Gaia

Casa GaiaCasa GaiaCasa Gaia Numbers & Facts Location: Portugal City: Lisbon Client: Private Year: 2021 Area: 400 m2 Status: In progress Theme: Architecture Program: Residential Credits Architecture Team: Bruna Serralheiro, Joana Pimenta, Pedro Santos, Lázaro Ourique, Helena Fernandes, Andreas Mendes Design lead: Bruna Serralheiro Project Manager: Pedro Santos Architecture coordination: Joana Pimenta Structural Eng.: Pecnom MEP: Mais Engenharia Cost Calculation: Tribato A Casa Gaia é uma reabilitação, está inserida no bairro de Alvalade e desenvolve-se em 4 pisos, sendo um deles em cave, em piso social, um piso íntimo e um piso com aproveitamento de sotão. A morfologia da proposta pretende valorizar o imóvel original adicionando uma ampliação a tardoz. Com a ampliação posterior ficam garantidas as condições não só para aumento das áreas habitáveis como também para relocalização das escadas que não interfira com largura de compartimentos habitáveis e, sobretudo, inserção de plataforma elevatória vertical que ligue todos os pisos: do estacionamento, ao piso dos quartos, passando pelos pisos sociais e do jardim a tardoz. Permite também o volume ampliado, aproveitando a demolição da fachada posterior original já bastante adulterada, garantir mais iluminação natural ao interior da moradia, sobretudo nesta sua orientação a Norte. A criação de largos vão envidraçados nesse sentido possibilita ao mesmo tempo que as novas fachadas que se distingam do Prédio existente, destacando assim visualmente as fachadas originais a manter, parte integrante do Conjunto Urbanístico que a intervenção proposta também pretende valorizar. No que respeita a cobertura do corpo ampliado, da mesma forma e apesar de não ser visível a partir da via pública, a mesma não deve mimetizar a cobertura original mas antes garantir que esta última se destaque. Nesse sentido, propõe-se a utilização de materiais distintos dos materiais originalmente utilizados na cobertura, de forma a diferenciar os distintos momentos de edificação. Related projects Villaverde Read More PRATEATO Read More Casa Vale Read More Casa Torre Read More Casa Par Read More Casa Eco Read More Casa Domino Read More Belleville Read More AYA Read More
Casa Torre

Casa TorreCasa TorreCasa TorreCasa Torre Numbers & Facts Location: Portugal City: Lisboa Client: Enza Properties Year: 2019 Area: 450 m2 Status: In progress Theme: Architecture Program: Residential Credits Architecture Team: Bruna Serralheiro, Joana Pimenta, Elisa Alves, Diogo Vasconcelos, Lázaro Ourique Design lead: Bruna Serralheiro Architecture coordination: Joana Pimenta Casa Torre is structured on two levels, with one slightly above the sidewalk level and the other slightly below, seeking to convey the image that the house is developed on only one level. Viewed from the street, the house appears as a monolith suspended above the ground with no openings; however, this appearance is completely deconstructed, contrasting with its bright interior. Therefore, from the sidewalk level, a ramp invites us to enter the lot and elevates us to what we will call the first floor, where we find the hall and the social entrance of the house, located at its center. From this point, the house unfolds into two volumes: one more private, intended for the bedroom areas, and one more social, designated for the living, dining, and kitchen areas. Between these two volumes, a spacious courtyard provides independence and privacy to both areas, also helping to bring better illumination to all spaces and simultaneously creating an outdoor leisure area that extends to the lower level. The main entrance to the house is on the lower level, referred to as the ground floor, adjacent to the covered parking. Related projects Villaverde Read More PRATEATO Read More Chalet Conde d’Almeida Araújo Read More Casa Vale Read More Casa Par Read More Casa Gaia Read More Casa Eco Read More Casa Domino Read More CASA CHARLIE Read More Casa Bravo Read More Casa Alta Read More Belleville Read More Bairro Loft Read More AYA Read More
Mukitixi Lodge

Mukitixi LodgeMukitixi LodgeMukitixi Lodge Numbers & Facts Location: Angola City: Kibala Client: Mukitixi Year: 2015 Area: 330.000 m2 Status: Project Theme: Architecture, Interior Design, Landscape Program: Hotel Credits Architecture Team:Bruna Serralheiro, Pedro Hébil, Sofia Travassos, Joana Marques, Catarina Pinto The Lodge is located in the Mukitixi property, 40 kms from Kibala city, South Kwanza province, between the savannah and the river Longa waterfalls. The slope around the river gives and idyllic atmosphere to the site and designs islands, headlands, riverside beaches, waterfalls and vegetation. Mukitixi Lodge occupies an area of 33 Hectares with a Luxury Lodge. Its program includes 3 types of guest suites, social & lounge areas, restaurant areas, spa, staff housing, camping site, heliport, airstrip, farming areas and wildlife areas. Inspired by nature, the architectural concept interprets the area’s ancient huts blending in the landscape. Pedestrian paths connect the luxury guest villas in an island surrounded by rapids of the Longa River. In terms of functional distribution the social area is located in the west and highest part of the site while the bungalows are arranged at a lower level along the river. You know you are truly alive when you’re living among lions.by Isak Dinesen, Out of Africa Related projects Salterra Read More Rendezvous Read More Multiusos de Abrantes Read More MBB – PUBLIC LIBRARY & TOY’S MUSEUM Read More Galeria Residence Read More Foxdale School Read More Estrela 28 Read More Enza Houses Read More EIBSEE NATURE CENTER Read More Chicalamar Read More Avenida 8 Read More
