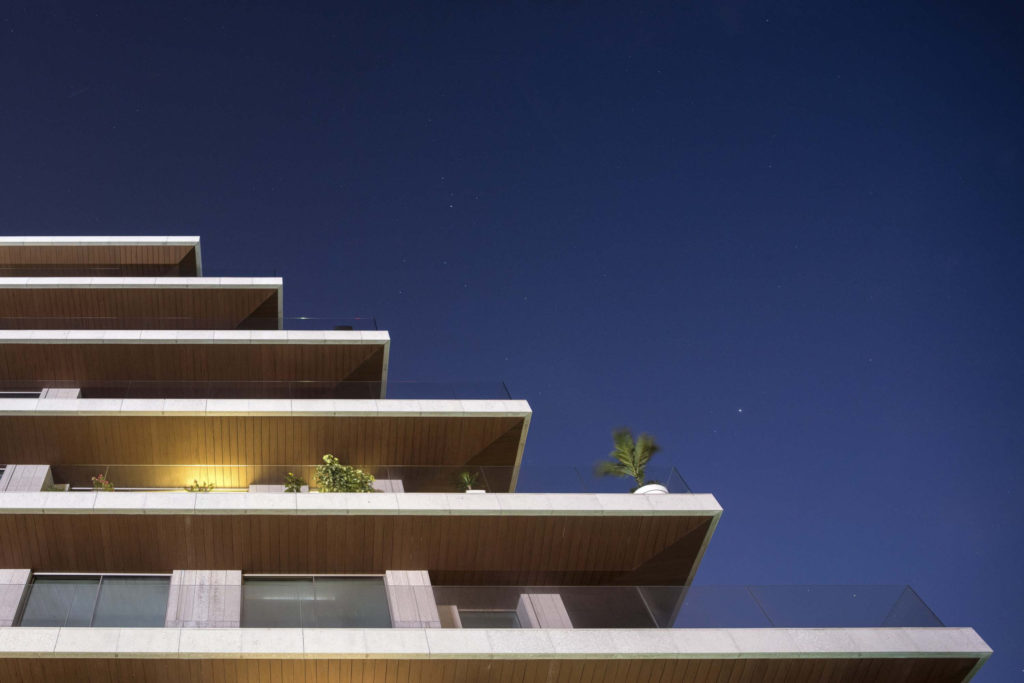Chicalamar

ChicalamarChicalamarChicalamar Previous slide Next slide Numbers & Facts Location: Angola City: Luanda Client: Private Year: 2012 Area: 24.000 m2 Status: Built Theme: Architecture Program: Housing, Mixed use Credits Architecture Team: Bruna Serralheiro, Pedro Hébil, Daniela Mendes, André Pereira, Nuno Gonçalves, Simone Cunha, Diogo Lima, Joana Marques, Joana Pimenta Design lead: Bruna Serralheiro Graphic Design Team: Marta Pinho, Bruna Serralheiro Structural Eng.: Pecnom MEP: Prom&E, WM Projectos Supervision: Eng. José Pedro Costa Contractor: WM Projectos Located between the city and the seaside, Chicalamar building stands out in Luanda’s skyline. The building has 65 apartments of different typologies in the upper floors and comercial on ground floors. In the groundfloor and first level there is a restaurant and common spaces for the residents including swimming pool, gymnasium, cloakrooms and private access to the beach. Modern and functional spaces are the result of an accurate and selective control of construction techniques as well as a rigorous selection of sophisticated materials and finishing works, adapted to the site. Natural light designs pleasant spaces characterized by the use of grey stone, ivory white and natural walnut wood. The building offers amazing views in both sides, to the ocean and Luanda’s bay. In this message, Tekstudio pays tribute and fondly remembers Mr. Costa, whose dedication and talent have indelibly shaped this project. May he rest in peace. Related projects Salterra Read More Rendezvous Read More PRATEATO Read More Galeria Residence Read More Enza Houses Read More Avenida 8 Read More
