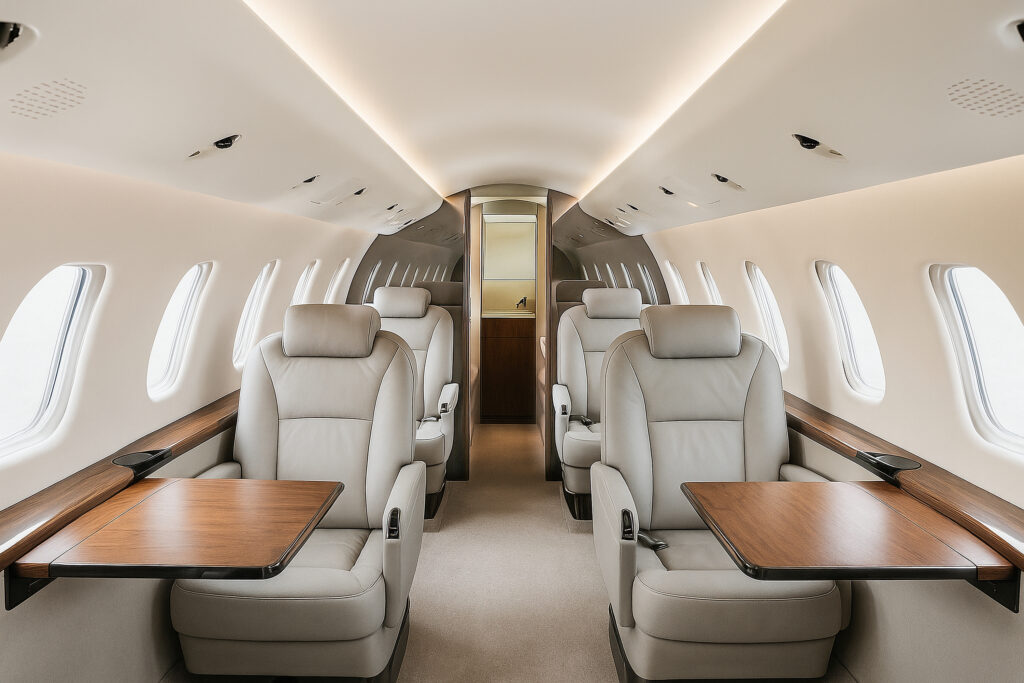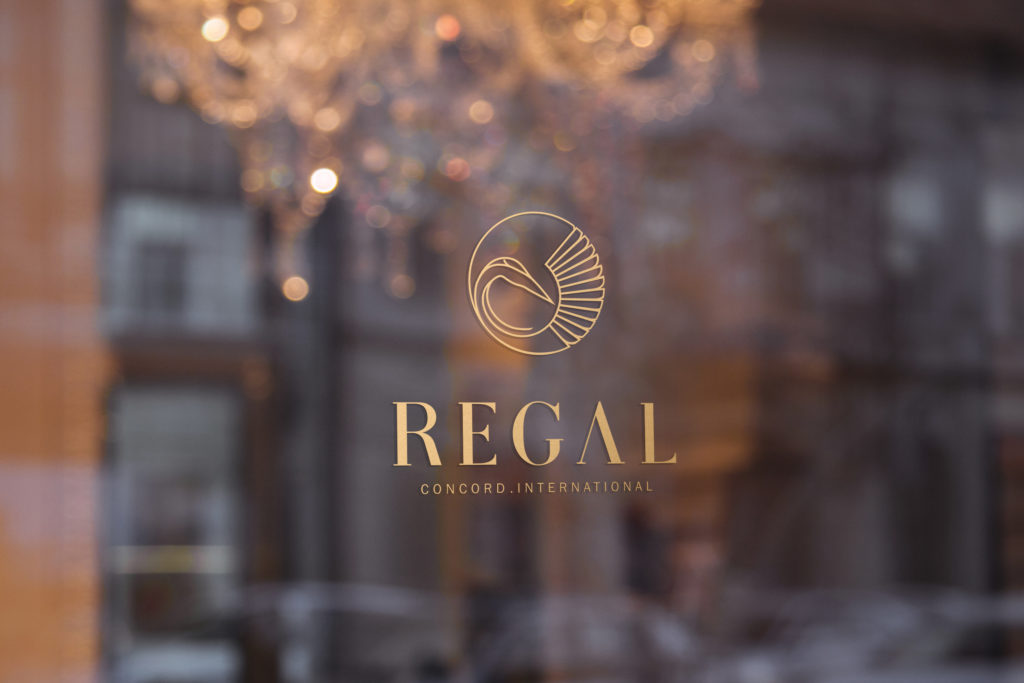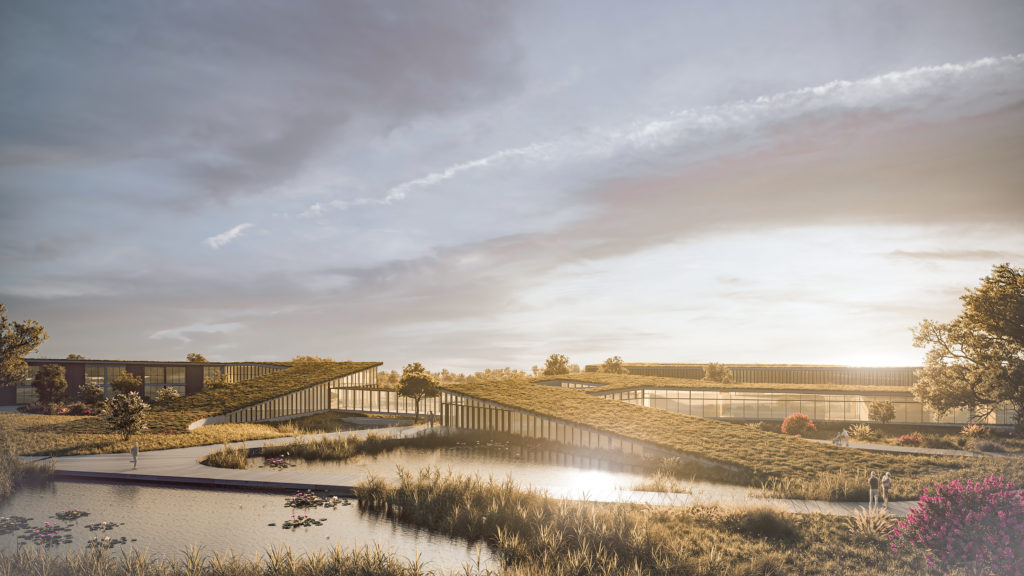Air Panoram

Air PanoramAircraft Cessna Citation VIIAir PanoramAircraft Cessna Citation VII Numbers & Facts Aircraft: Cessna Citation VII Location: Portugal Client: Air Panoram Year: 2014 Status: Built Theme: Aircfrat Design Program: Branding, Interior Design Credits Design Team: Bruna Serralheiro, Diogo Lima Cabin Refurbishment: OHS Aviation Services / Cessna Citation Service Center Valência This aircraft, built specifically for private flights, emphasizes simplicity and rationality in its design, while preserving the elegance and sophistication sought by its clients. The focus is placed on the tail wing, ensuring privacy and highlighting aerodynamics. Guiding lines define triangular shapes, symbolizing the movement of wind as it interacts with the tail wing’s aerodynamic form. The intersection of these lines creates a matrix of spaces that, when filled with different colors, form distinct triangular patterns. For the interior, gray tones were chosen for the flooring and seats to maintain a neutral atmosphere. To add a touch of luxury and refinement, American walnut wood was used. Off-white tones were selected for the side and upper panels, creating a bright and elegant ambiance. Imagens Related projects TA Offices Read More Star Jewellery Read More Santa Marta 35 Read More PRIVATE LOUNGE | TORRES JOALHEIROS Read More Mukitixi Lodge Read More Chalet Conde d’Almeida Araújo Read More Casa November Read More Casa M2 Read More Casa Kintua Read More Casa Golf Read More Casa Ginga Read More CASA CHARLIE Read More Casa Castilho Read More Casa Bravo Read More Casa Alta Read More
Regal

Regal InternationalBrandingRegal InternationalBranding Previous slide Next slide Numbers & Facts Location: China Client: Regal Concord International Year: 2018 Status: Project Theme: Graphic Desgin Program: Logo, branding, stationary, Hospitaly Credits Graphic Design Team: Bruna Serralheiro, Vera Nunes The logo for Regal Concord International, a premier chain of five-star hotels in China, elegantly embodies the essence of timeless sophistication. Drawing inspiration from the Red-crowned Crane—an emblem of grace and longevity—the design features a refined blend of terracotta and imperial jade tones. These colors reflect the historical majesty of the Terracotta Army and the serene elegance of jade, harmonizing traditional Chinese heritage with modern luxury. This logo represents Regal Concord International’s commitment to offering a distinguished and unforgettable experience, seamlessly integrating cultural richness with contemporary sophistication across its Chinese properties. Related projects Mukitixi brand Read More LBS ALUMNI FOOTBALL CLUB | BRANDING Read More Fabric Read More Espaço Africa Read More Banco Credisul Read More Africa prime Read More
Salterra

SalterraElderly housing projectSalterraElderly housing projectSalterraElderly housing project Previous slide Next slide Numbers & Facts Location: Portugal City: Alcochete Client: Private Year: 2020 Gross Area: 25.000 m2 Landscape area: 156.000 m2 Status: In progress Theme: Architecture, Landscape Program:Educational, Healthcare, Housing, Wellness Credits Architecture Team: Bruna Serralheiro, Joana Pimenta, Pedro Santos, Ana Elisa Alves Landscape: Baldios The Alcochete riverside, extending to the redeveloped Samouco area, boasts a rich ecosystem of birdlife and diverse flora, complemented by the characteristic salt flats inhabited by flamingos. This region epitomizes tranquility, with rural features deeply rooted in its origins. Our project endeavors to celebrate the local nature through an innovative Landscape and Architectural design. The goal is to introduce appealing, contemporary, and functional structures. Beyond accommodating the mentioned programs, these buildings will host assisted living residences. The design not only pays homage to the rural surroundings but actively thrives within the interconnected spaces of nature. Green spaces envelop all constructions, featuring numerous squares with gardens and lakes. These squares serve as central hubs, giving rise to pathways and outdoor seating areas that enhance the landscape visible from within the buildings, fostering a harmonious integration with the natural surroundings. This pioneering senior support unit, marked by an innovative concept and distinctive architecture, places a premium on functionality, benefits, and the well-being of older generations. The project recognizes the significance of infrastructure seamlessly integrating with nature and local living experiences, envisioning spatial coexistence that preserves residents’ independence while fostering connections to care providers and the broader community. Incorporating a comprehensive array of services, including medical care, rehabilitation, well-being programs, a kindergarten, daycare facilities, local production of organic goods, and more, the project embraces a holistic approach. It aims to create an environment that not only addresses the diverse needs of the elderly but also fosters a sense of community. Central to the Salterra project is the belief that the Holy Grail of youth lies in staying connected with society, engaging in daily activities, working the land and animals, and remaining intertwined with younger generations. This philosophy forms the heart of the Salterra project, ensuring a dynamic and enriching experience for all residents. Related projects Villaverde Read More Rendezvous Read More PRATEATO Read More Multiusos de Abrantes Read More MBB – PUBLIC LIBRARY & TOY’S MUSEUM Read More Galeria Residence Read More Foxdale School Read More Estrela 28 Read More Enza Houses Read More EIBSEE NATURE CENTER Read More Eco House Read More Chicalamar Read More Casa Vale Read More Casa Torre Read More Casa Gaia Read More Casa Domino Read More Belleville Read More Bairro Loft Read More Avenida 8 Read More
Mukitixi Lodge

Mukitixi LodgeMukitixi LodgeMukitixi Lodge Numbers & Facts Location: Angola City: Kibala Client: Mukitixi Year: 2015 Area: 330.000 m2 Status: Project Theme: Architecture, Interior Design, Landscape Program: Hotel Credits Architecture Team:Bruna Serralheiro, Pedro Hébil, Sofia Travassos, Joana Marques, Catarina Pinto The Lodge is located in the Mukitixi property, 40 kms from Kibala city, South Kwanza province, between the savannah and the river Longa waterfalls. The slope around the river gives and idyllic atmosphere to the site and designs islands, headlands, riverside beaches, waterfalls and vegetation. Mukitixi Lodge occupies an area of 33 Hectares with a Luxury Lodge. Its program includes 3 types of guest suites, social & lounge areas, restaurant areas, spa, staff housing, camping site, heliport, airstrip, farming areas and wildlife areas. Inspired by nature, the architectural concept interprets the area’s ancient huts blending in the landscape. Pedestrian paths connect the luxury guest villas in an island surrounded by rapids of the Longa River. In terms of functional distribution the social area is located in the west and highest part of the site while the bungalows are arranged at a lower level along the river. You know you are truly alive when you’re living among lions.by Isak Dinesen, Out of Africa Related projects Salterra Read More Rendezvous Read More Multiusos de Abrantes Read More MBB – PUBLIC LIBRARY & TOY’S MUSEUM Read More Galeria Residence Read More Foxdale School Read More Estrela 28 Read More Enza Houses Read More EIBSEE NATURE CENTER Read More Chicalamar Read More Avenida 8 Read More
