Casa Par
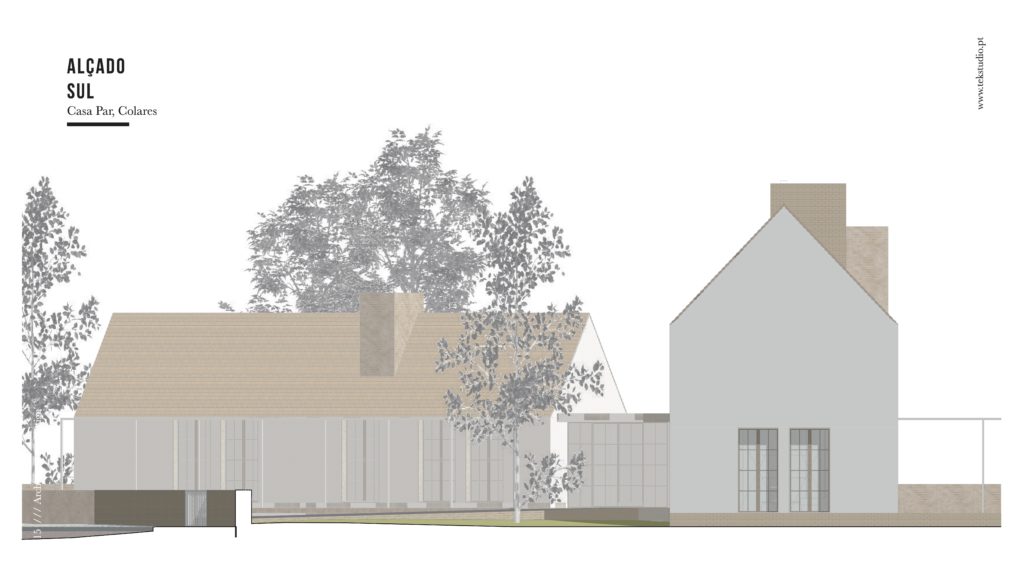
https://www.tekstudio.pt/wp-content/uploads/2024/03/IMG_0541.mp4https://www.tekstudio.pt/wp-content/uploads/2024/03/IMG_0541.mp4 CASA PAR Numbers & Facts Location: Portugal City: Colares Client: Private Year: 2023 Area: 250 m2 Status: Project Theme: Architecture, Landscape Program: Residential Credits Architecture Team: Bruna Serralheiro, Joana Pimenta, Andres Mendes Architecture lead: Bruna Serralheiro Architecture coordination: Joana Pimenta Mais do que planos lançados ao terreno, a Casa Par compõe- se de vistas e enquadramentos. A plasticidade do projeto é procurada através de materiais claros e orgânicos, para que a leitura da composição seja una. Pretende-se estuque branco nas paredes, telha plana nas coberturas inclinadas, e pedra Azul Algarve nas molduras, de forma a reflectir a claridade da luz por matizes e texturas diferentes. No interior procura-se o conforto através do pinho e dos tons claros, em concílio com a versatilidade técnica da arquitetura tradicional portuguesa, numa reunião que se quer acima de tudo cuidada e despretensiosa. A estratégia de implantação prevê uma piscina e arranjos exteriores que possibilitam o acesso ao piso subterrâneo da garagem, ao mesmo tempo que se criam dois volumes arquitectónicos que se interceptam e servem o programa interior. O programa desenvolve-se em 3 pisos, com garagem, lavandaria e áreas técnicas no piso -1, zonas sociais e quarto de hospedes no piso térreo e zonas íntimas no piso 1. O cunho da Casa do Par é valer-se da escala da sua condição. De se assumir humilde perante a beleza do sítio em que se encontra e de reservar para si o direito da sua verticalidade. Imagens Related projects Villaverde Read More Casa Vale Read More Casa Torre Read More Casa Domino Read More Casa Bravo Read More
Salterra
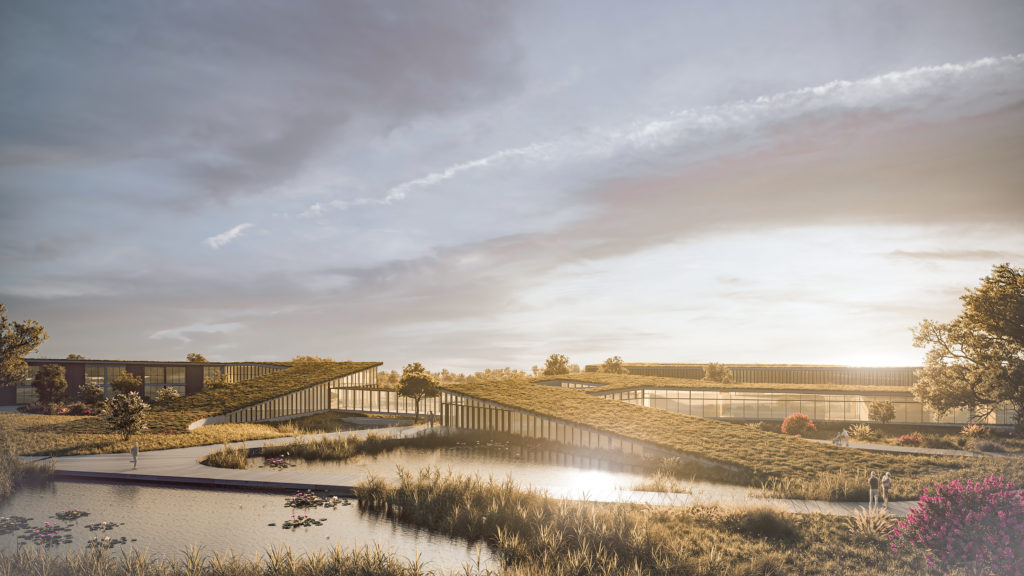
SalterraElderly housing projectSalterraElderly housing projectSalterraElderly housing project Previous slide Next slide Numbers & Facts Location: Portugal City: Alcochete Client: Private Year: 2020 Gross Area: 25.000 m2 Landscape area: 156.000 m2 Status: In progress Theme: Architecture, Landscape Program:Educational, Healthcare, Housing, Wellness Credits Architecture Team: Bruna Serralheiro, Joana Pimenta, Pedro Santos, Ana Elisa Alves Landscape: Baldios The Alcochete riverside, extending to the redeveloped Samouco area, boasts a rich ecosystem of birdlife and diverse flora, complemented by the characteristic salt flats inhabited by flamingos. This region epitomizes tranquility, with rural features deeply rooted in its origins. Our project endeavors to celebrate the local nature through an innovative Landscape and Architectural design. The goal is to introduce appealing, contemporary, and functional structures. Beyond accommodating the mentioned programs, these buildings will host assisted living residences. The design not only pays homage to the rural surroundings but actively thrives within the interconnected spaces of nature. Green spaces envelop all constructions, featuring numerous squares with gardens and lakes. These squares serve as central hubs, giving rise to pathways and outdoor seating areas that enhance the landscape visible from within the buildings, fostering a harmonious integration with the natural surroundings. This pioneering senior support unit, marked by an innovative concept and distinctive architecture, places a premium on functionality, benefits, and the well-being of older generations. The project recognizes the significance of infrastructure seamlessly integrating with nature and local living experiences, envisioning spatial coexistence that preserves residents’ independence while fostering connections to care providers and the broader community. Incorporating a comprehensive array of services, including medical care, rehabilitation, well-being programs, a kindergarten, daycare facilities, local production of organic goods, and more, the project embraces a holistic approach. It aims to create an environment that not only addresses the diverse needs of the elderly but also fosters a sense of community. Central to the Salterra project is the belief that the Holy Grail of youth lies in staying connected with society, engaging in daily activities, working the land and animals, and remaining intertwined with younger generations. This philosophy forms the heart of the Salterra project, ensuring a dynamic and enriching experience for all residents. Related projects Villaverde Read More Rendezvous Read More PRATEATO Read More Multiusos de Abrantes Read More MBB – PUBLIC LIBRARY & TOY’S MUSEUM Read More Galeria Residence Read More Foxdale School Read More Estrela 28 Read More Enza Houses Read More EIBSEE NATURE CENTER Read More Eco House Read More Chicalamar Read More Casa Vale Read More Casa Torre Read More Casa Gaia Read More Casa Domino Read More Belleville Read More Bairro Loft Read More Avenida 8 Read More
Casa Vale
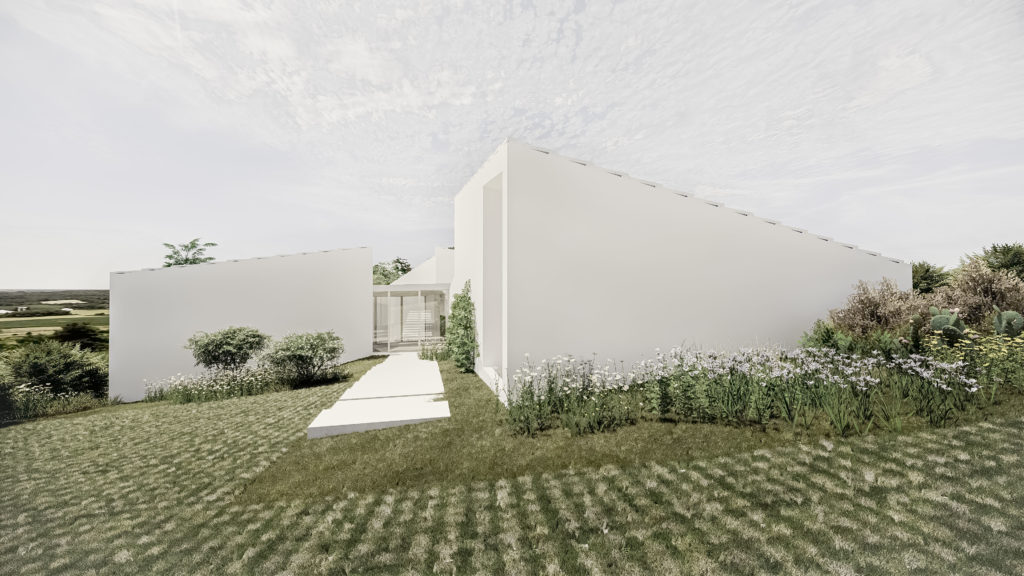
CASA VALECASA VALECASA VALECASA VALE Previous slide Next slide Numbers & Facts Location: Portugal City: Caldas da Rainha Client: Private Year: 2021 Area: 200 m2 Status: In progress Theme: Architecture, Landscape Program: Residential Credits Architecture Team: Bruna Serralheiro, Joana Pimenta, Bernardo Vinagre Architecture lead: Bruna Serralheiro Architecture coordination: Joana Pimenta Structural Eng.: Eng. José Capinha MEP: Eng. José Capinha Mais do que planos lançados ao terreno, a Casa do Vale compõe- se de vistas e enquadramentos. O horizonte revelou-se desde cedo uma das linhas orientadores do projeto. As vistas que a casa alcança exigiram um trabalho minucioso de enquadramentos visuais, tanto no seu interior como no seu exterior. Desta forma, o percurso é entendido como um conjunto de composições que se vão sucedendo, mantendo vivo o elemento de surpresa e interesse pelo que está por vir ao explorarmos a casa. A plasticidade do projeto é procurada através de materiais claros e orgânicos, para que a leitura da composição seja una. Pretende-se estuque branco nas paredes, telha plana branca nas coberturas inclinadas, e pedra lioz nas molduras, de forma a reflectir a claridade da luz por matizes e texturas diferentes. No interior procura-se o conforto da arquitectura chã, através do pinho e dos tons claros, em concílio com a versatilidade técnica da arquitetura industrial, numa reunião que se quer acima de tudo cuidada e despretensiosa. A estratégia de implantação prevê uma piscina, em comunicação com a sala de estar, e arranjos exteriores que possibilitam o acesso ao piso subterrâneo da garagem, ao mesmo tempo que se criam plataformas e pátios que servem o programa interior. O cunho da Casa do Vale é valer-se da abertura da sua condição. De se assumir humilde perante a beleza do sítio em que se encontra, mas de reservar para si o direito e a capacidade de crescer, de ir mais longe. Imagens desenhos Related projects Villaverde Read More Casa Torre Read More Casa Par Read More Casa Domino Read More Casa Bravo Read More Casa Alta Read More
Multiusos de Abrantes
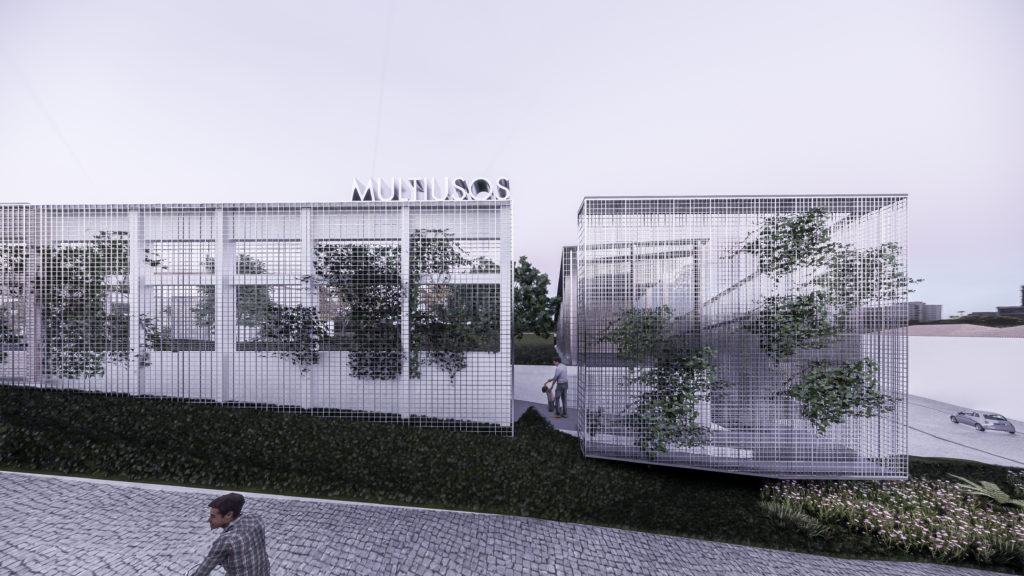
MUAMultiusos de AbrantesMUAMultiusos de AbrantesMUAMultiusos de AbrantesMUAMultiusos de AbrantesMUAMultiusos de AbrantesMUAMultiusos de AbrantesMUAMultiusos de Abrantes Previous slide Next slide Numbers & Facts Location: Portugal City: Abrantes Client: Câmara Municipal de Abrantes Year: 2021 Area: 2.525 m2 Status: Competition Theme: Architecture, Landscape Program: Educational, Mixed-use Credits Architecture Team: Bruna Serralheiro, Joana Pimenta, Pedro Santos, Ana Elisa Design lead: Bruna Serralheiro Project Manager: Pedro Santos Architecture coordination: Joana Pimenta Structural Eng.:Gwic MEP: Gwic Landscape: Atelier BBV MUA’s design concept aims to rejuvenate a key entrance in Abrantes’ Historic Center, preserving the old Municipal Market facades. It introduces dynamic aspects for urban, social, and economic regeneration, from the valued promenade to cultural attractions. Maintaining the historic building’s facades enhances Abrantes’ urban identity, serving as an integral representation of the collective experience of the historic area. The facade symbolizes history, nature symbolizes regeneration, and shared spaces signify growth and progression. The naturalistic design, integrating green areas, creates a public urban park that emphasizes walking areas, respecting existing urban boundaries. This envisions a strong pedestrian space qualification, valuing the intervention area as an entrance to the historic center. A new green square is proposed, connecting to surrounding accesses and creating a promenade between various proposed programs, including commercial areas, a multipurpose space, cinema, café & bookstore, and covered parking. The dematerialization of the built volume, concealed in the ground, is achieved through a “skin” of vegetation, including hedges, green roofs, climbing plants, shrubs, and subshrubs. The space can be experienced externally with pedestrian areas and internally with various collective-use spaces, creating dynamic experiences resulting from evolving utilization. Imagens desenhos Related projects Salterra Read More Rendezvous Read More MBB – PUBLIC LIBRARY & TOY’S MUSEUM Read More Galeria Residence Read More Foxdale School Read More Estrela 28 Read More Enza Houses Read More EIBSEE NATURE CENTER Read More Chicalamar Read More Avenida 8 Read More
MBB – PUBLIC LIBRARY & TOY’S MUSEUM
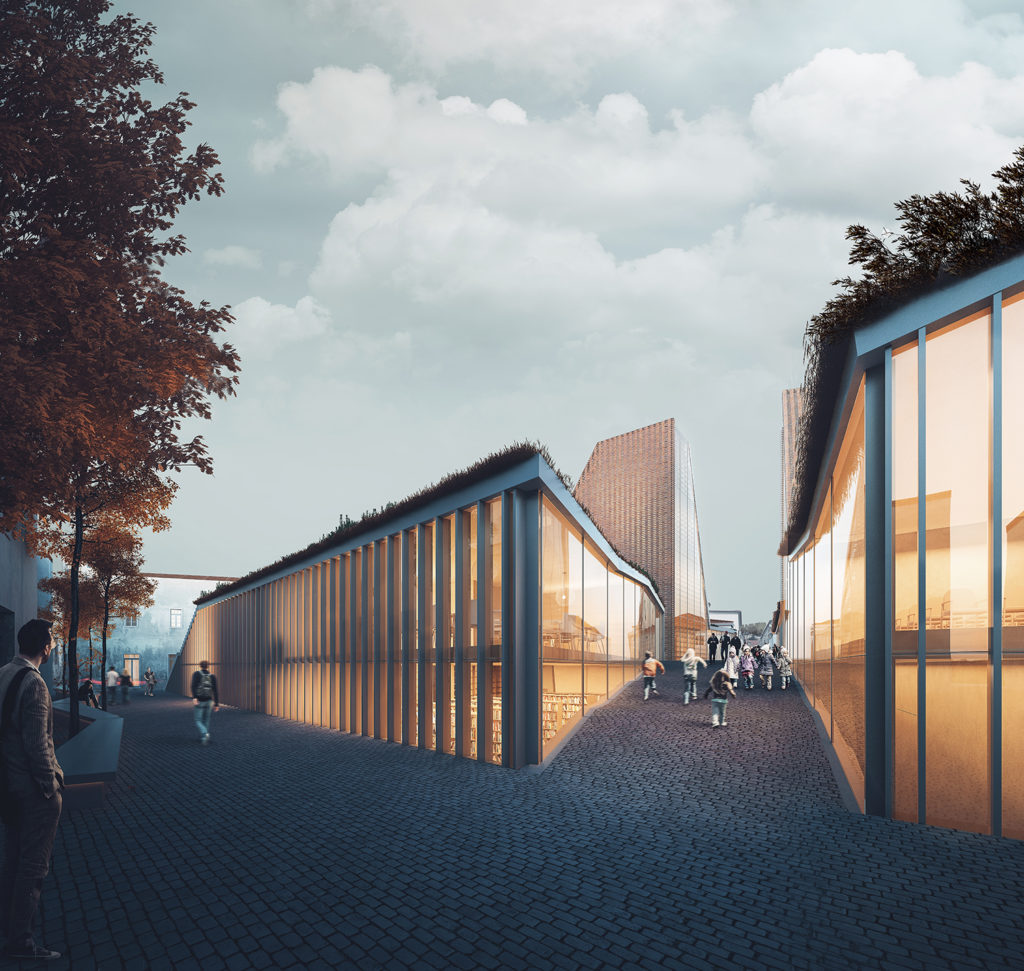
MBB – PUBLIC LIBRARY & TOY’S MUSEUMMBB – PUBLIC LIBRARY & TOY’S MUSEUMMBB – PUBLIC LIBRARY & TOY’S MUSEUM Previous slide Next slide Numbers & Facts Location: Angola City: Torres Vedras Client: Câmara Municipal de Torres Vedras Year: 2016 Area: 6960 m2 Status: Project Theme: Competition Program: Library & Museum Credits Architecture Team: Bruna Serralheiro, Catarina Pinto, Pedro Hébil, Sofia Travassos The new Toy Museum and City Library of Torres Vedras is intended to revitalize the historic centre of the city. As a result, a new elevated Green Square arises as building underneath as well as several public paths and green spaces. Our proposal of a new street across the Green Square contributes for the building’s integration in the urban grid and insures a straight connection to the street of Celeiros de Santa Maria while framing the castle. Surrounded by history, the new green square and street improve the urban space and define a new building that reintroduces the site in the network of public buildings. Two towers rise from the ground and activate the surrounding public space, representing the duality of the program – Library and Museum. The towers communicate with other vertical elements of the area such as the castle, the churches and the chimneys of old factories, representing a new benchmark of the city of Torres Vedras. Related projects Salterra Read More Rendezvous Read More Multiusos de Abrantes Read More Galeria Residence Read More Foxdale School Read More Estrela 28 Read More Enza Houses Read More EIBSEE NATURE CENTER Read More Chicalamar Read More Avenida 8 Read More
Mukitixi Lodge
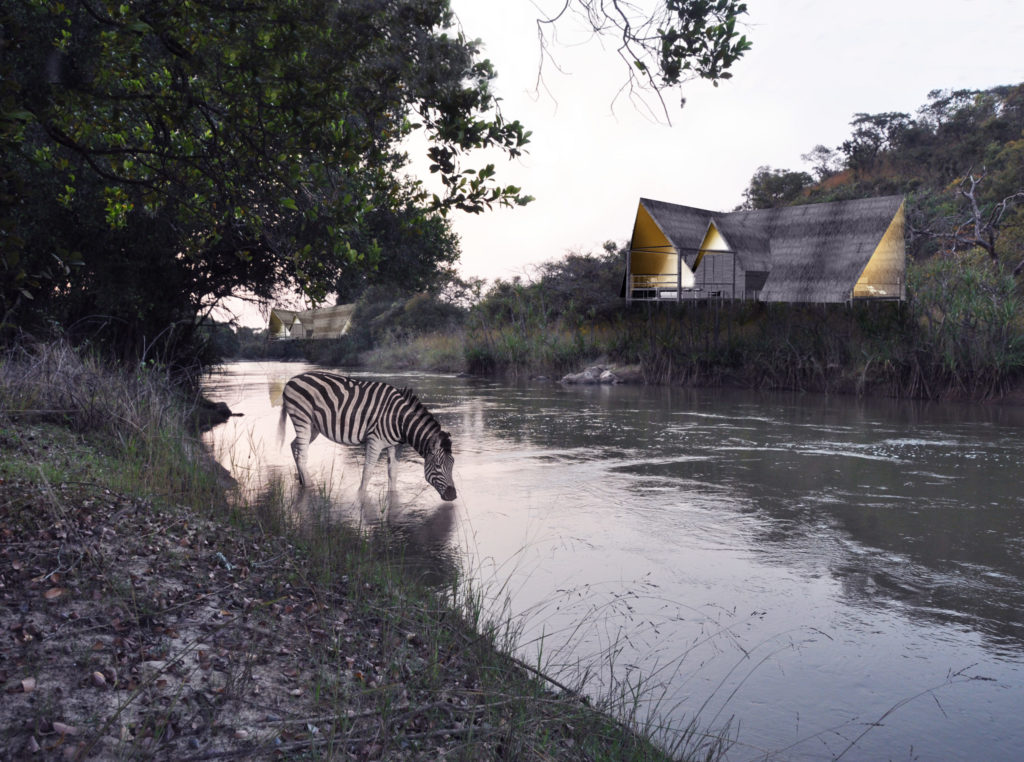
Mukitixi LodgeMukitixi Lodge Previous slide Next slide Numbers & Facts Location: Angola City: Kibala Client: Mukitixi Year: 2015 Area: 330.000 m2 Status: Project Theme: Architecture, Interior Design, Landscape Program: Hotel Credits Architecture Team:Bruna Serralheiro, Pedro Hébil, Sofia Travassos, Joana Marques, Catarina Pinto The Lodge is located in the Mukitixi property, 40 kms from Kibala city, South Kwanza province, between the savannah and the river Longa waterfalls. The slope around the river gives and idyllic atmosphere to the site and designs islands, headlands, riverside beaches, waterfalls and vegetation. Mukitixi Lodge occupies an area of 33 Hectares with a Luxury Lodge. Its program includes 3 types of guest suites, social & lounge areas, restaurant areas, spa, staff housing, camping site, heliport, airstrip, farming areas and wildlife areas. Inspired by nature, the architectural concept interprets the area’s ancient huts blending in the landscape. Pedestrian paths connect the luxury guest villas in an island surrounded by rapids of the Longa River. In terms of functional distribution the social area is located in the west and highest part of the site while the bungalows are arranged at a lower level along the river. You know you are truly alive when you’re living among lions.by Isak Dinesen, Out of Africa Related projects Salterra Read More Rendezvous Read More Multiusos de Abrantes Read More MBB – PUBLIC LIBRARY & TOY’S MUSEUM Read More Galeria Residence Read More Foxdale School Read More Estrela 28 Read More Enza Houses Read More EIBSEE NATURE CENTER Read More Chicalamar Read More Avenida 8 Read More

